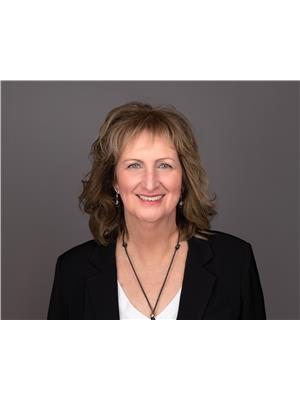3631 Bellcourt Road Glenrosa, West Kelowna, British Columbia, CA
Address: 3631 Bellcourt Road, West Kelowna, British Columbia
Summary Report Property
- MKT ID10322589
- Building TypeHouse
- Property TypeSingle Family
- StatusBuy
- Added12 weeks ago
- Bedrooms4
- Bathrooms3
- Area2340 sq. ft.
- DirectionNo Data
- Added On24 Aug 2024
Property Overview
Immaculate Lakeview Walk Out Rancher. Featuring 4 bedrooms, 3 bathrooms & a fenced yard. Glenrosa lifestyle offers schools within walking distance and access to endless outdoor pursuits: trails for hiking/Jackpine Lake via logging road etc. EZ drive to Two Eagles Golf Course/ Wine Trails/ beaches and all major shopping and dining. The well-planned kitchen offers an island that seats 4 comfortably. Enjoy the deck with glass railings to enhance the views of Lake Okanagan! The primary bedroom has beautiful lake views, a walk-in closet, and an ensuite with dual vanities. The Lower Level offers 2 bedrooms, a full bathroom with a shower and a bathtub, a bar, and a huge family room which is perfect for guest accommodation, entertaining or separation of space for the family. This home boasts a huge storage room, Samsung appliances (~6 years old), elegant quartz counters (~2 years old), a reverse osmosis water filtration system, 2 gas fireplaces, a flat driveway with room for RV, and 2 covered decks to enjoy the views. Furnace ~ 2020; Airconditioning ~2006; HWT ~2019; original roof but lots of life on it & new gutters with leaf covers ~2022; Built-in Vac; undermount sink in Kitchen; Laminate flooring throughout with some tile & carpet; all carpeted areas replaced ~ 2022. All measurements are approximate & should be verified by the Buyer. (id:51532)
Tags
| Property Summary |
|---|
| Building |
|---|
| Level | Rooms | Dimensions |
|---|---|---|
| Lower level | Storage | 34' x 13' |
| 4pc Bathroom | 10' x 8' | |
| Family room | 24' x 14' | |
| Bedroom | 12' x 11'10'' | |
| Bedroom | 12'4'' x 9'4'' | |
| Main level | Laundry room | 8'10'' x 5'4'' |
| 2pc Bathroom | 8' x 6' | |
| Dining room | 12' x 10' | |
| 4pc Ensuite bath | 10' x 8' | |
| Bedroom | 12'10'' x 9'6'' | |
| Primary Bedroom | 14'9'' x 12' | |
| Kitchen | 13' x 12' | |
| Living room | 19' x 13'8'' |
| Features | |||||
|---|---|---|---|---|---|
| Central island | Attached Garage(2) | RV(1) | |||
| Refrigerator | Dishwasher | Oven - Electric | |||
| Microwave | Washer & Dryer | Water purifier | |||
| Central air conditioning | |||||

































































