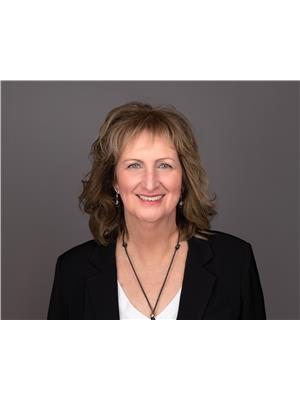2098 Boucherie Road Unit# 84 Westbank Centre, West Kelowna, British Columbia, CA
Address: 2098 Boucherie Road Unit# 84, West Kelowna, British Columbia
Summary Report Property
- MKT ID10318586
- Building TypeManufactured Home
- Property TypeSingle Family
- StatusBuy
- Added18 weeks ago
- Bedrooms3
- Bathrooms2
- Area1560 sq. ft.
- DirectionNo Data
- Added On17 Jul 2024
Property Overview
This double-wide manufactured home, built in 1981, boasts 1,560 square feet of living space. With 3 Bedrooms, a den that can be used as an extra room or home-office, and 2 full bathrooms. This property offers ample space for your needs. The enclosed Sun Room adds a touch of luxury to the home. Enjoy the best lake views in the entire manufactured home park from the comfort of your own space. The shed with full power is perfect for the hobbyist in you. Huge lot offers privacy! The single carport and paved driveway with asphalt surface, resealed just 2 years ago, make maintenance a breeze. The exterior features easy-to-care-for aluminum siding, eliminating the need for repainting. Updates made approximately 8 years ago include a TREX Deck, Furnace, A/C, Windows, Some Laminate Flooring, Fridge, and Stove. The ensuite tiling and medicine cabinet add a touch of elegance and functionality. The Golden Home Mobile Home Community Park is a 55-plus community that exudes pride of ownership. Enjoy the convenience of being steps away from the beach and a short drive to West Kelowna Center, golf courses, wine trails, hiking trails, the yacht club, and boat launch. Public transit access allows you to explore the region without needing a car. Pets are permitted with restrictions, and rentals are allowed with park approval. Pad rental for new owner will be $600 per month plus $59.38 per month for water and sewer. All measurements approximate and to be verified by buyer if important. (id:51532)
Tags
| Property Summary |
|---|
| Building |
|---|
| Level | Rooms | Dimensions |
|---|---|---|
| Main level | Sunroom | 17' x 10' |
| 4pc Bathroom | 8' x 5' | |
| Living room | 14' x 10' | |
| Family room | 12' x 10' | |
| Kitchen | 13' x 10' | |
| Laundry room | 8'6'' x 7'6'' | |
| Bedroom | 9' x 8' | |
| Primary Bedroom | 12' x 10' | |
| Bedroom | 10' x 9' | |
| Living room | 14' x 10' | |
| Den | 10' x 8' | |
| Dining room | 10' x 8'4'' | |
| Full ensuite bathroom | 11' x 8'4'' |
| Features | |||||
|---|---|---|---|---|---|
| Level lot | Balcony | Carport | |||
| Refrigerator | Dishwasher | Dryer | |||
| Oven - Electric | Washer | Central air conditioning | |||









































































