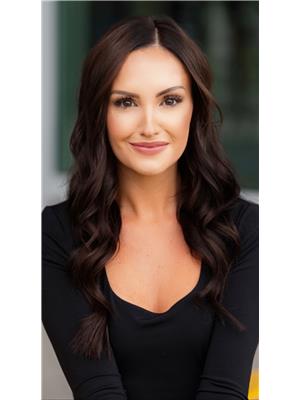229 Tupman Crescent North Glenmore, Kelowna, British Columbia, CA
Address: 229 Tupman Crescent, Kelowna, British Columbia
Summary Report Property
- MKT ID10322307
- Building TypeHouse
- Property TypeSingle Family
- StatusBuy
- Added13 weeks ago
- Bedrooms5
- Bathrooms5
- Area2639 sq. ft.
- DirectionNo Data
- Added On20 Aug 2024
Property Overview
Rare opportunity to reside in one of North Glenmore's newest family-friendly neighbourhoods! Equipped with a stunning, legal, above-ground suite and an additional micro suite for an in-home business, office or extra space for guests, this unique home has it all! The thoughtful, functional design includes modern fixtures throughout, sleek quartz countertops, an abundance of natural light, and a fully irrigated yard space for the kiddos and pets. This prime location is within walking distance to numerous schools, stores and amenities. Whether you're a multi-generational family, an investor or someone seeking a mortgage helper, this rare offering is sure to check all the boxes. Contact your favourite agent to schedule a private viewing of your next home today! (id:51532)
Tags
| Property Summary |
|---|
| Building |
|---|
| Level | Rooms | Dimensions |
|---|---|---|
| Second level | Other | 7'4'' x 8'2'' |
| Primary Bedroom | 15'8'' x 14'2'' | |
| Laundry room | 7'3'' x 4'11'' | |
| Kitchen | 15'6'' x 8'10'' | |
| Family room | 13'5'' x 16'6'' | |
| Dining room | 19'1'' x 7'10'' | |
| Bedroom | 12'11'' x 14'4'' | |
| Bedroom | 12'11'' x 12'4'' | |
| 5pc Bathroom | 12'10'' x 8'2'' | |
| 3pc Ensuite bath | 8'11'' x 8'5'' | |
| Main level | Utility room | 6'4'' x 4'11'' |
| Other | 9'8'' x 16'6'' | |
| Living room | 18'3'' x 10'6'' | |
| Other | 18'11'' x 20'9'' | |
| Foyer | 6'7'' x 8'10'' | |
| 3pc Bathroom | 8'8'' x 5' | |
| Additional Accommodation | Kitchen | 18'3'' x 15'7'' |
| Bedroom | 12'10'' x 9'7'' | |
| Bedroom | 10'7'' x 10'5'' | |
| Full bathroom | 7'8'' x 5' | |
| Full bathroom | 10'6'' x 5' |
| Features | |||||
|---|---|---|---|---|---|
| Central island | Attached Garage(2) | Refrigerator | |||
| Dishwasher | Dryer | Oven - Electric | |||
| Microwave | Washer | Washer/Dryer Stack-Up | |||
| Central air conditioning | |||||







































































