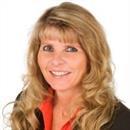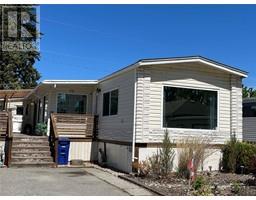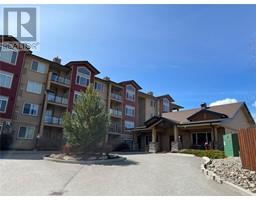133 Wyndham Crescent Unit# 115 North Glenmore, Kelowna, British Columbia, CA
Address: 133 Wyndham Crescent Unit# 115, Kelowna, British Columbia
4 Beds3 Baths1547 sqftStatus: Buy Views : 906
Price
$614,900
Summary Report Property
- MKT ID10322209
- Building TypeRow / Townhouse
- Property TypeSingle Family
- StatusBuy
- Added13 weeks ago
- Bedrooms4
- Bathrooms3
- Area1547 sq. ft.
- DirectionNo Data
- Added On19 Aug 2024
Property Overview
Welcome to 115-133 Wyndham Cres., Kelowna, BC. Glenmore Townhouse features 4 bedrooms, 2.5 bathrooms, with garage and one additional parking space, living room with gas fireplace, kitchen/ nook , dining area on the main level, 3 bedrooms and full bathroom up. Lower level has family room, full bathroom and bedroom/ office. Close to schools, shopping and transit service with complex providing a playground and recreation centre. Steps to nearby park. Roof is approx 6 years old. Hot water tank - 2019, Furnace - 2021, Dryer 2020, Stove 2019, Dishwasher 2020, A/C approx. 2010. New garage door. All measurements taken from I-guide. (id:51532)
Tags
| Property Summary |
|---|
Property Type
Single Family
Building Type
Row / Townhouse
Storeys
2
Square Footage
1547 sqft
Community Name
Wyndham Terrace
Title
Strata
Neighbourhood Name
North Glenmore
Land Size
under 1 acre
Built in
1994
Parking Type
Attached Garage(1)
| Building |
|---|
Bathrooms
Total
4
Partial
1
Interior Features
Appliances Included
Refrigerator, Dishwasher, Dryer, Range - Electric, Washer
Flooring
Carpeted, Laminate
Basement Type
Full
Building Features
Style
Attached
Square Footage
1547 sqft
Fire Protection
Smoke Detector Only
Building Amenities
Clubhouse
Structures
Clubhouse, Playground
Heating & Cooling
Cooling
Central air conditioning
Heating Type
Forced air, See remarks
Utilities
Utility Sewer
Municipal sewage system
Water
Municipal water
Exterior Features
Exterior Finish
Vinyl siding
Neighbourhood Features
Community Features
Family Oriented
Amenities Nearby
Park, Schools, Shopping
Maintenance or Condo Information
Maintenance Fees
$377.94 Monthly
Parking
Parking Type
Attached Garage(1)
Total Parking Spaces
2
| Level | Rooms | Dimensions |
|---|---|---|
| Second level | 4pc Bathroom | 9'6'' x 5'5'' |
| Bedroom | 9'6'' x 11'4'' | |
| Bedroom | 11'2'' x 9'7'' | |
| Primary Bedroom | 12'6'' x 10'1'' | |
| Basement | Utility room | 12'10'' x 5'9'' |
| 3pc Bathroom | 7'9'' x 6'1'' | |
| Bedroom | 12'4'' x 11'3'' | |
| Family room | 7'6'' x 19'9'' | |
| Main level | 2pc Bathroom | 5'6'' x 6' |
| Dining nook | 8'1'' x 7'9'' | |
| Kitchen | 8'1'' x 9'1'' | |
| Dining room | 8'10'' x 10'4'' | |
| Living room | 12'5'' x 11'10'' |
| Features | |||||
|---|---|---|---|---|---|
| Attached Garage(1) | Refrigerator | Dishwasher | |||
| Dryer | Range - Electric | Washer | |||
| Central air conditioning | Clubhouse | ||||


































































