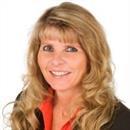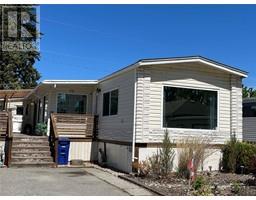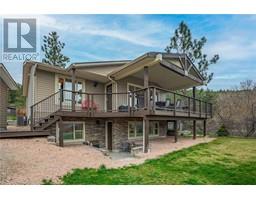2532 Shoreline Drive Unit# 207 Lake Country South West, Lake Country, British Columbia, CA
Address: 2532 Shoreline Drive Unit# 207, Lake Country, British Columbia
2 Beds2 Baths1242 sqftStatus: Buy Views : 377
Price
$469,900
Summary Report Property
- MKT ID10312950
- Building TypeApartment
- Property TypeSingle Family
- StatusBuy
- Added21 weeks ago
- Bedrooms2
- Bathrooms2
- Area1242 sq. ft.
- DirectionNo Data
- Added On01 Jul 2024
Property Overview
Welcome to 207-2532 Shoreline Dr., Lake Country, BC. 2 bed 2 bath condo in Winterra. The large master bedroom can easily accommodate a king bed and a sitting area, complete with a walk-in closet and spacious ensuite. The split bedroom plan offers privacy for both bedrooms. Patio views towards homes and yard but far enough away that it feels private. Terrific sized living room dining room space makes furniture placement easy with a gas fireplace to add a touch of cosy. Gas stove included in the mocha coloured maple kitchen with tile floors. The oversized storage unit is right next door so no neighbours on the master bed wall. Beautiful clubhouse for owner's use as well as a guest suite. All measurements taken from Iguide. (id:51532)
Tags
| Property Summary |
|---|
Property Type
Single Family
Building Type
Apartment
Storeys
1
Square Footage
1242 sqft
Community Name
Winterra
Title
Strata
Neighbourhood Name
Lake Country South West
Land Size
under 1 acre
Built in
2008
Parking Type
Parkade
| Building |
|---|
Bathrooms
Total
2
Interior Features
Appliances Included
Refrigerator, Dishwasher, Dryer, Range - Electric, Washer
Flooring
Carpeted, Tile
Building Features
Features
Level lot, One Balcony
Square Footage
1242 sqft
Building Amenities
Clubhouse, Storage - Locker
Structures
Clubhouse
Heating & Cooling
Cooling
Central air conditioning
Heating Type
See remarks
Utilities
Utility Sewer
Municipal sewage system
Water
Irrigation District
Exterior Features
Exterior Finish
Composite Siding
Neighbourhood Features
Community Features
Family Oriented, Pet Restrictions, Pets Allowed With Restrictions
Amenities Nearby
Shopping
Maintenance or Condo Information
Maintenance Fees
$576.6 Monthly
Parking
Parking Type
Parkade
Total Parking Spaces
2
| Level | Rooms | Dimensions |
|---|---|---|
| Main level | Laundry room | 4'2'' x 8'5'' |
| Full bathroom | 5'7'' x 8'5'' | |
| Bedroom | 10'9'' x 15'7'' | |
| 4pc Ensuite bath | 9'3'' x 9'11'' | |
| Primary Bedroom | 17'11'' x 14' | |
| Dining room | 12'4'' x 9'3'' | |
| Kitchen | 8'8'' x 8'3'' | |
| Living room | 12'4'' x 16'9'' |
| Features | |||||
|---|---|---|---|---|---|
| Level lot | One Balcony | Parkade | |||
| Refrigerator | Dishwasher | Dryer | |||
| Range - Electric | Washer | Central air conditioning | |||
| Clubhouse | Storage - Locker | ||||





















































