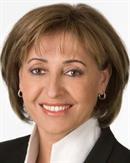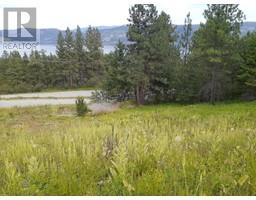1373 Sladen Crescent Glenmore, Kelowna, British Columbia, CA
Address: 1373 Sladen Crescent, Kelowna, British Columbia
Summary Report Property
- MKT ID10321742
- Building TypeHouse
- Property TypeSingle Family
- StatusBuy
- Added14 weeks ago
- Bedrooms4
- Bathrooms4
- Area3936 sq. ft.
- DirectionNo Data
- Added On13 Aug 2024
Property Overview
This exceptional custom-built home offers features rarely seen. The comfortable open-concept main floor has 10’ ceilings, a two-story high foyer with open staircase with a built-in mirror and decorative shelve. Wainscoting, crown moldings, stunning ceiling features and built-ins can be found throughout the home, creating a truly remarkable space. The spacious mudroom includes built-in lockers and a double closet with access to the oversized double garage. Beautifully designed kitchen w/built in appliances & w/i pantry w/custom built-ins. Spacious dining w/built in hutch and great room w/gas fireplace. Open staircase leads to the upper level with 3 generous bedrooms & a laundry room. The primary bedroom is a sanctuary with incredible built-ins, an impressive walk-in closet complete w/custom closet system, a luxurious ensuite with a makeup desk, and a large custom shower with heated floors. The fully finished basement features 10’ high ceilings, family room, rec room or gym, wet bar, guest bedroom and a full bath. Ample storage space. Fully landscaped w/low-maintenance vinyl fence, salt water hot tub and a private covered patio. 3/4” solid French oak hardwood floors on main & upper levels, Cork flooring throughout basement, Solid oak railing & posts, B/I window seats w/storage, B/I speakers, security system with cameras, 3-zone heating/cooling system, retractable built-in vacuum. Truly a one-of-a-kind property with an abundance of luxurious amenities. (id:51532)
Tags
| Property Summary |
|---|
| Building |
|---|
| Land |
|---|
| Level | Rooms | Dimensions |
|---|---|---|
| Second level | 4pc Ensuite bath | Measurements not available |
| 4pc Bathroom | Measurements not available | |
| Other | 20' x 10' | |
| Laundry room | 7' x 11' | |
| Bedroom | 12' x 10' | |
| Bedroom | 12' x 11' | |
| Primary Bedroom | 15' x 18' | |
| Basement | 3pc Bathroom | Measurements not available |
| Storage | 7' x 8' | |
| Recreation room | 25' x 14' | |
| Family room | 17' x 17' | |
| Bedroom | 9' x 12' | |
| Main level | 2pc Bathroom | Measurements not available |
| Mud room | 8' x 11' | |
| Pantry | 6' x 8' | |
| Den | 10' x 10' | |
| Dining room | 16' x 10' | |
| Kitchen | 14' x 15' | |
| Great room | 17' x 17' |
| Features | |||||
|---|---|---|---|---|---|
| Corner Site | Attached Garage(2) | Refrigerator | |||
| Dishwasher | Dryer | Oven - Electric | |||
| Freezer | Cooktop - Gas | Hot Water Instant | |||
| Microwave | Washer | Wine Fridge | |||
| Oven - Built-In | Central air conditioning | ||||
































































































