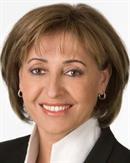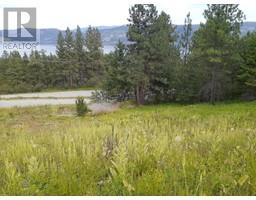5363 Ptarmigan Street Kettle Valley, Kelowna, British Columbia, CA
Address: 5363 Ptarmigan Street, Kelowna, British Columbia
Summary Report Property
- MKT ID10322036
- Building TypeHouse
- Property TypeSingle Family
- StatusBuy
- Added13 weeks ago
- Bedrooms5
- Bathrooms5
- Area3489 sq. ft.
- DirectionNo Data
- Added On16 Aug 2024
Property Overview
Beautiful and well maintained family home featuring the primary bedroom and den on the main level, three bedrooms and a loft on the upper floor and the walkout basement features a rec. room w/gas fireplace, future 5th bedroom, 2pc bath and a beautiful self-contained bachelor suite with laundry hook-ups, walk-in closet and full ensuite bath. The main floor features an open concept with a spacious great room w/gas fireplace, dining area, and a gourmet kitchen with a walk-in pantry. laundry room with dog wash is just off the kitchen. The primary bedroom on the main floor includes a walk-in closet and an ensuite with heated floors. detached double garage with lane access and a good-sized lot perfect for a children's play area. Home is located across from a park and in the highly sought-after neighborhood of Kettle Valley. Walking distance to Chute Lake Elementary School, Main Street Plaza, and only a few minutes drive to the newly developed Frost Rd shopping plaza which features Save On Foods, Shoppers Drug Mart, and other upcoming stores and Canyon Falls Middle School. (id:51532)
Tags
| Property Summary |
|---|
| Building |
|---|
| Land |
|---|
| Level | Rooms | Dimensions |
|---|---|---|
| Second level | 4pc Bathroom | Measurements not available |
| Bedroom | 11' x 9' | |
| Bedroom | 11' x 11' | |
| Bedroom | 11' x 11' | |
| Basement | 2pc Bathroom | Measurements not available |
| Family room | 21' x 18' | |
| Main level | 4pc Ensuite bath | Measurements not available |
| 2pc Bathroom | Measurements not available | |
| Primary Bedroom | 14' x 13' | |
| Den | 11' x 10' | |
| Dining room | 10' x 12' | |
| Kitchen | 17' x 14' | |
| Great room | 16' x 18' | |
| Additional Accommodation | Full bathroom | Measurements not available |
| Primary Bedroom | 16' x 11' |
| Features | |||||
|---|---|---|---|---|---|
| Balcony | Detached Garage(2) | Refrigerator | |||
| Dishwasher | Range - Gas | Microwave | |||
| Washer & Dryer | Central air conditioning | ||||

































































































