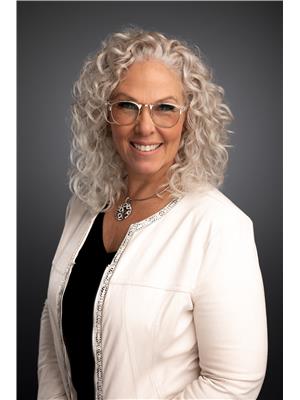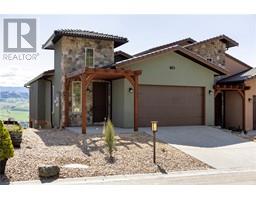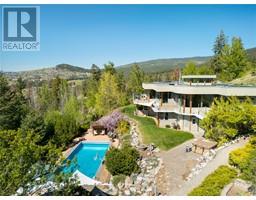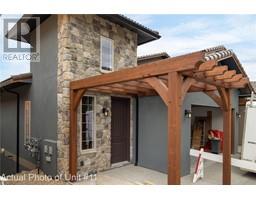1835 Nancee Way Court Unit# 30 Lot# 30 West Kelowna Estates, Kelowna, British Columbia, CA
Address: 1835 Nancee Way Court Unit# 30 Lot# 30, Kelowna, British Columbia
Summary Report Property
- MKT ID10316999
- Building TypeManufactured Home
- Property TypeSingle Family
- StatusBuy
- Added7 weeks ago
- Bedrooms3
- Bathrooms2
- Area1295 sq. ft.
- DirectionNo Data
- Added On04 Dec 2024
Property Overview
Welcome to this charming 3-bedroom manufactured home in Westbank. It features an open-concept kitchen with a dining room and a spacious living room, perfect for gatherings. The kitchen includes a pantry, gas range, double sink, dishwasher, and a fridge with a water dispenser. The dining room is accented by a pendant light and sliding glass doors leading out to a large deck, ideal for outdoor relaxation. The primary suite is privately located at the opposite end of the home, boasting a large walk-in closet and a 5-piece ensuite with two separate vanities. The second and third bedrooms are well-sized, situated next to a 4-piece bath. The foyer doubles as a laundry area and has a large double closet for extra storage. This property also includes a single garage and driveway parking for up to 3 vehicles. Ideally located just 3 minutes from shopping, pubs, banks, and coffee shops, 15 minutes from West Kelowna city centre, and only 7 minutes to downtown Kelowna. Transit is just an 8 minute walk away. (id:51532)
Tags
| Property Summary |
|---|
| Building |
|---|
| Level | Rooms | Dimensions |
|---|---|---|
| Main level | Other | 11'3'' x 21'7'' |
| Primary Bedroom | 12'7'' x 11'4'' | |
| Living room | 12'8'' x 15'11'' | |
| Laundry room | 12'8'' x 8'11'' | |
| Kitchen | 12'7'' x 16'0'' | |
| Dining room | 12'7'' x 8'1'' | |
| Bedroom | 12'8'' x 11'2'' | |
| Bedroom | 12'7'' x 11'4'' | |
| 5pc Ensuite bath | 8'2'' x 9'8'' | |
| 4pc Bathroom | 8'5'' x 4'11'' |
| Features | |||||
|---|---|---|---|---|---|
| Central island | Balcony | One Balcony | |||
| See Remarks | Attached Garage(1) | Refrigerator | |||
| Dishwasher | Dryer | Oven - gas | |||
| Range - Gas | Microwave | Hood Fan | |||
| Washer | Central air conditioning | ||||





























































