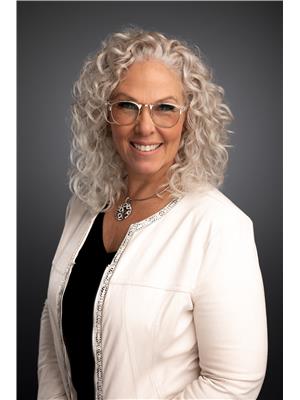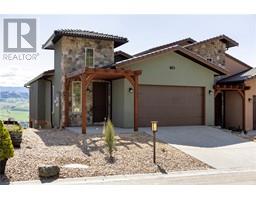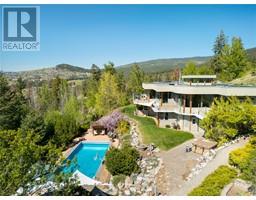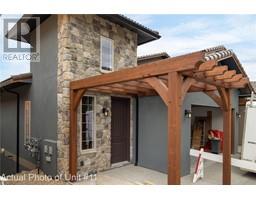555 Houghton Road Unit# 118 Rutland North, Kelowna, British Columbia, CA
Address: 555 Houghton Road Unit# 118, Kelowna, British Columbia
Summary Report Property
- MKT ID10330324
- Building TypeApartment
- Property TypeSingle Family
- StatusBuy
- Added5 weeks ago
- Bedrooms2
- Bathrooms2
- Area1100 sq. ft.
- DirectionNo Data
- Added On17 Dec 2024
Property Overview
Welcome to Magnolia Gardens, a 19+ community perfect for first-time buyers or those looking to downsize. This main-floor, southeast-facing condo features 2 bedrooms and 2 bathrooms with thoughtful updates throughout. The kitchen boasts newer stainless-steel appliances, ample cabinetry, and under-cabinet lighting. The spacious living room includes a gas fireplace, room for a dining area or home office, and access to the covered patio. The primary bedroom features a walk-in closet and a 4-piece ensuite with a soaker tub and glass shower. The second bedroom offers a large closet and a bright window overlooking the patio. The main bathroom includes a shower stall and convenient stacked laundry. Recent updates include fresh paint, new lighting fixtures, and a ceiling fan in the living room. Additional features include an assigned storage locker and underground parking. Pet-friendly for one dog or cat (restrictions apply; see bylaws). The complex offers excellent amenities, including a guest suite, clubhouse/rec center, exercise room, workshop, pool table, communal patio with a gas barbecue, and a vehicle wash bay. Located just a short walk from Willow Park amenities—grocery store, pharmacy, restaurants, and more—and steps from transit routes and the Houghton Multi-Use Path connecting the Okanagan Rail Trail to North Rutland. This is a fantastic opportunity in a well-maintained complex! Note: vacant pictures are current; furnished pictures are from when owners lived in unit. (id:51532)
Tags
| Property Summary |
|---|
| Building |
|---|
| Level | Rooms | Dimensions |
|---|---|---|
| Main level | Foyer | 4'2'' x 9'4'' |
| 3pc Bathroom | 8'0'' x 7'10'' | |
| Bedroom | 9'2'' x 12'3'' | |
| 4pc Ensuite bath | 7'10'' x 9'10'' | |
| Primary Bedroom | 20'8'' x 10'4'' | |
| Kitchen | 10'7'' x 14'2'' | |
| Living room | 20'10'' x 14'9'' |
| Features | |||||
|---|---|---|---|---|---|
| One Balcony | Stall | Refrigerator | |||
| Dishwasher | Dryer | Range - Electric | |||
| Microwave | Washer | Wall unit | |||









































































