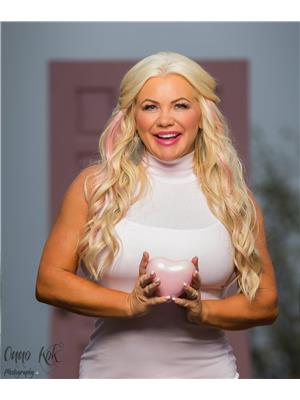1945 Bowes Street Kelowna South, Kelowna, British Columbia, CA
Address: 1945 Bowes Street, Kelowna, British Columbia
7 Beds4 Baths3061 sqftStatus: Buy Views : 423
Price
$1,274,000
Summary Report Property
- MKT ID10318284
- Building TypeHouse
- Property TypeSingle Family
- StatusBuy
- Added18 weeks ago
- Bedrooms7
- Bathrooms4
- Area3061 sq. ft.
- DirectionNo Data
- Added On12 Aug 2024
Property Overview
Zoned MF1, this property has 3 beautiful living spaces! The main home has 3 bedrooms, 1 bathroom and the downstairs suite has 2 bedrooms, 1 bathroom and a separate area for shared laundry. The newer carriage home, built in 2005, has 2 bedrooms, 1.5 bathrooms and a carport. There is plenty of parking for everyone, there is even RV parking! This home is in close proximity to Kelowna General Hospital, Okanagan College, schools, shopping, the Ethel Street bike path, public transportation and the city's proposed Capri area development, promising future growth and makes this an excellent investment! (id:51532)
Tags
| Property Summary |
|---|
Property Type
Single Family
Building Type
House
Storeys
2
Square Footage
3061 sqft
Title
Freehold
Neighbourhood Name
Kelowna South
Land Size
0.17 ac|under 1 acre
Built in
1958
Parking Type
Carport
| Building |
|---|
Bathrooms
Total
7
Partial
1
Interior Features
Appliances Included
Refrigerator, Dishwasher, Dryer, Range - Electric, Washer
Flooring
Carpeted, Hardwood, Laminate, Vinyl
Basement Type
Full
Building Features
Features
Cul-de-sac, Level lot
Style
Detached
Square Footage
3061 sqft
Heating & Cooling
Cooling
Central air conditioning
Heating Type
Forced air, See remarks
Utilities
Utility Sewer
Municipal sewage system
Water
Municipal water
Parking
Parking Type
Carport
Total Parking Spaces
5
| Level | Rooms | Dimensions |
|---|---|---|
| Second level | Bedroom | 9'2'' x 10'3'' |
| Laundry room | 6'7'' x 8'4'' | |
| Kitchen | 9'6'' x 11'11'' | |
| Utility room | 6'3'' x 10'8'' | |
| Primary Bedroom | 12'4'' x 11'11'' | |
| 4pc Bathroom | 5'2'' x 8'5'' | |
| Living room | 17'11'' x 13'7'' | |
| Basement | 4pc Bathroom | 8'11'' x 6'5'' |
| Primary Bedroom | 10'10'' x 11'2'' | |
| 2pc Bathroom | 6'4'' x 6'11'' | |
| Living room | 11'6'' x 11'8'' | |
| Bedroom | 10'5'' x 12'9'' | |
| Storage | 2'9'' x 6'11'' | |
| Kitchen | 15'2'' x 11'8'' | |
| Main level | Primary Bedroom | 11'7'' x 10'8'' |
| Bedroom | 9'1'' x 9'3'' | |
| Kitchen | 10'2'' x 12'8'' | |
| Bedroom | 8'1'' x 12'8'' | |
| 4pc Bathroom | 5'1'' x 9'3'' | |
| Living room | 21' x 14'4'' |
| Features | |||||
|---|---|---|---|---|---|
| Cul-de-sac | Level lot | Carport | |||
| Refrigerator | Dishwasher | Dryer | |||
| Range - Electric | Washer | Central air conditioning | |||























































