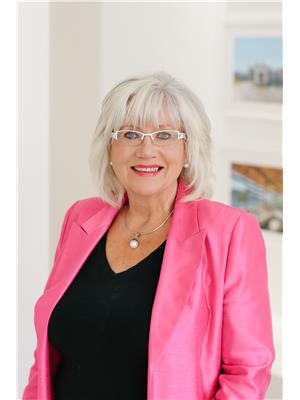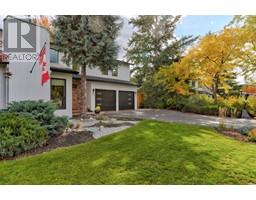1950 Durnin Road Unit# 403 Springfield/Spall, Kelowna, British Columbia, CA
Address: 1950 Durnin Road Unit# 403, Kelowna, British Columbia
2 Beds1 Baths1027 sqftStatus: Buy Views : 480
Price
$529,900
Summary Report Property
- MKT ID10322435
- Building TypeApartment
- Property TypeRecreational
- StatusBuy
- Added12 weeks ago
- Bedrooms2
- Bathrooms1
- Area1027 sq. ft.
- DirectionNo Data
- Added On26 Aug 2024
Property Overview
Stunning show stopper! One of a kind! Top floor on the quiet side of the building. 17 FT ceilings in this dramatic presentation of open area concept living. Kitchen has 11"" ceilings, with new quartz countertops, 2 bedrooms, ( 1 bedroom has no closet) condo with 2 balconies ,1 parking stall, 1 storage locker, This home is exquisitely appointed and renovated. Amenities include beautifully landscaped and private grounds, inground pool and hot tub, tennis court, gym, party/activity room, movie theatre and guest suite. The convenient location is walking distance to Mission Creek Park and Greenway, Orchard Park ,restaurants, movie theatres and more! (id:51532)
Tags
| Property Summary |
|---|
Property Type
Recreational
Building Type
Apartment
Storeys
1
Square Footage
1027 sqft
Community Name
Park Residences
Title
Strata
Neighbourhood Name
Springfield/Spall
Land Size
under 1 acre
Built in
1998
Parking Type
Stall
| Building |
|---|
Bathrooms
Total
2
Interior Features
Appliances Included
Refrigerator, Dishwasher, Dryer, Range - Electric, Washer
Building Features
Features
Two Balconies
Architecture Style
Bungalow
Square Footage
1027 sqft
Building Amenities
Storage - Locker
Heating & Cooling
Cooling
Wall unit
Heating Type
Baseboard heaters
Utilities
Utility Type
Cable(Available),Electricity(Available),Natural Gas(Available),Telephone(Available),Sewer(Available),Water(Available)
Utility Sewer
Municipal sewage system
Water
Municipal water
Exterior Features
Exterior Finish
Brick, Stucco
Pool Type
Outdoor pool
Neighbourhood Features
Community Features
Rentals Allowed
Maintenance or Condo Information
Maintenance Fees
$452.99 Monthly
Maintenance Fees Include
Insurance, Ground Maintenance, Property Management, Other, See Remarks, Recreation Facilities, Sewer, Waste Removal, Water
Parking
Parking Type
Stall
Total Parking Spaces
1
| Level | Rooms | Dimensions |
|---|---|---|
| Main level | Full bathroom | 9'5'' x 6'8'' |
| Bedroom | 11'3'' x 14'9'' | |
| Primary Bedroom | 11'10'' x 9'6'' | |
| Dining room | 9'4'' x 9'7'' | |
| Kitchen | 14' x 9' | |
| Living room | 17' x 14' |
| Features | |||||
|---|---|---|---|---|---|
| Two Balconies | Stall | Refrigerator | |||
| Dishwasher | Dryer | Range - Electric | |||
| Washer | Wall unit | Storage - Locker | |||













































