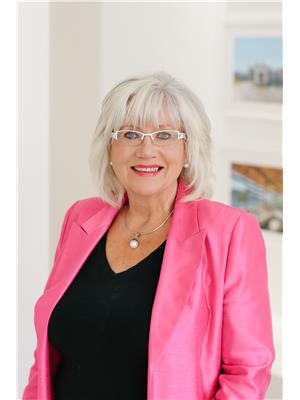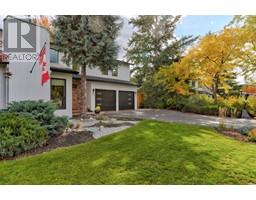1625 Merlot Drive Lakeview Heights, West Kelowna, British Columbia, CA
Address: 1625 Merlot Drive, West Kelowna, British Columbia
Summary Report Property
- MKT ID10321892
- Building TypeHouse
- Property TypeSingle Family
- StatusBuy
- Added14 weeks ago
- Bedrooms4
- Bathrooms3
- Area2996 sq. ft.
- DirectionNo Data
- Added On15 Aug 2024
Property Overview
LAKEVIEW HEIGHTS CHARMER!. Welcome to this charming, rancher walkout with 4 bedrooms, two on the main, 3 bathrooms located in the desirable Mission Hill area. Step inside to find an open concept living area with gleaming hardwood floors, floor to vaulted ceiling gas fireplace, island kitchen with Corian® countertops, built in oven, cook top, laundry room off the kitchen, garden door to the deck with a lakeview, den/office or second bedroom whatever your lifestyle desires. Retreat to the gracious master suite with walk in closet and a luxurious ensuite bathroom with double vanity, separate shower and a soaking tub. The lower level has two more bedrooms and bath and a very large family or games room and electric fireplace, with access to a covered concrete patio. There is also 367 sq ft of storage area partially finished included in sq ftge. This has the potential to suite. Outside you'll find a well maintained backyard, perfect for entertaining guests, or enjoying a quiet evening. This home also boasts a two car garage, with additional parking for 4 cars on the driveway. Conveniently located near schools, parks, shopping, and dining options, with world renowned wineries within walking distance. Don't miss out on your opportunity to make this your new home. (id:51532)
Tags
| Property Summary |
|---|
| Building |
|---|
| Level | Rooms | Dimensions |
|---|---|---|
| Lower level | Storage | 16' x 10' |
| Storage | 15' x 10' | |
| Bedroom | 15' x 9' | |
| Bedroom | 12' x 10' | |
| 3pc Bathroom | 10'8'' x 9' | |
| Family room | 25' x 17' | |
| Main level | Laundry room | 5' x 4' |
| Full bathroom | 8'6'' x 5' | |
| Bedroom | 11' x 12' | |
| 5pc Ensuite bath | 10' x 10' | |
| Primary Bedroom | 14'5'' x 13' | |
| Dining room | 10' x 10' | |
| Kitchen | 13' x 10' | |
| Living room | 18' x 14'5'' |
| Features | |||||
|---|---|---|---|---|---|
| Attached Garage(2) | Central air conditioning | ||||








































































