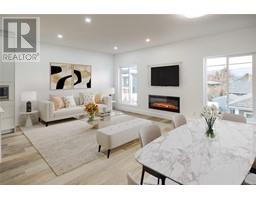197 Vimy Avenue Kelowna South, Kelowna, British Columbia, CA
Address: 197 Vimy Avenue, Kelowna, British Columbia
Summary Report Property
- MKT ID10318164
- Building TypeHouse
- Property TypeSingle Family
- StatusBuy
- Added18 weeks ago
- Bedrooms3
- Bathrooms1
- Area1648 sq. ft.
- DirectionNo Data
- Added On11 Jul 2024
Property Overview
Welcome to this charming MUST SEE home. Centrally located in the sought after Abbott Street corridor, in the heart of Kelowna. Easily walkable to local amenities, parks & recreation. This home exudes charm & character with its tray ceilings built-ins & large windows showcasing the surrounding mature greenery. The main floor has a warm & inviting living space, dining area & kitchen, as well as two bedrooms & a full bath. Upstairs, a large versatile space can easily serve as a bedroom, flex area or office. The exterior features an incredible backyard oasis complete with a sparkling pool & ample space for entertaining! Meticulously maintained lush greenery surrounds the property. Owners intended staying long term and have just invested heavily in triple pane/UV window’s throughout, new window coverings, new furnace, several new appliances, freshly painted inside and out, new pool liner and decking, remote access security and HVAC system, Car/RV charge port and a fairly new roof. Nothing to do but enjoy this rare opportunity to have a pool and lake access without having to pay lakeside taxes. (id:51532)
Tags
| Property Summary |
|---|
| Building |
|---|
| Level | Rooms | Dimensions |
|---|---|---|
| Second level | Bedroom | 20'0'' x 20'0'' |
| Main level | Full bathroom | 6'7'' x 7'8'' |
| Bedroom | 11'4'' x 12'0'' | |
| Primary Bedroom | 14'2'' x 11'4'' | |
| Dining room | 9'0'' x 9'6'' | |
| Living room | 13'6'' x 19'7'' | |
| Kitchen | 7'3'' x 7'11'' |
| Features | |||||
|---|---|---|---|---|---|
| Level lot | Private setting | Detached Garage(1) | |||
| Central air conditioning | |||||


























































































