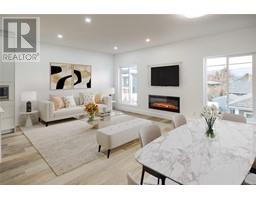3990 Eastwood Drive South East Kelowna, Kelowna, British Columbia, CA
Address: 3990 Eastwood Drive, Kelowna, British Columbia
Summary Report Property
- MKT ID10320418
- Building TypeHouse
- Property TypeSingle Family
- StatusBuy
- Added14 weeks ago
- Bedrooms4
- Bathrooms3
- Area2778 sq. ft.
- DirectionNo Data
- Added On12 Aug 2024
Property Overview
Nestled on a spacious 0.35-acre lot in the heart of South East Kelowna, this inviting 4-bedroom, 3-bathroom home offers the perfect blend of comfort, privacy and natural beauty. Surrounded by mature greenery, the property features a front yard oasis complete with a hot tub and deck—an ideal space for relaxing, entertaining and making memories with loved ones. Step inside to discover a bright and airy interior where the kitchen, living room, and dining room seamlessly connect, creating a warm and welcoming space for gatherings. The primary suite features a walk-in closet and ensuite, while a second bedroom and a versatile office with a separate entry complete the main level. Downstairs, the fully finished lower level offers a family room and rec space with a wet bar, leading directly to the expansive, fully fenced backyard. Two additional bedrooms on this level provide ample space for older children or guests. Recent upgrades, including a new hot water tank, gutters and windows, ensure peace of mind for new homeowners. With access to nearby hiking and biking trails and surrounded by wonderful neighbours, this home is a true gem. Enjoy the stunning morning and evening sun from your serene retreat—don’t miss the opportunity to make this lovely family home yours! (id:51532)
Tags
| Property Summary |
|---|
| Building |
|---|
| Land |
|---|
| Level | Rooms | Dimensions |
|---|---|---|
| Lower level | Laundry room | 7'6'' x 11'6'' |
| Bedroom | 11'9'' x 13'4'' | |
| Full bathroom | Measurements not available | |
| Bedroom | 11'7'' x 12'3'' | |
| Kitchen | 8'0'' x 8'2'' | |
| Recreation room | 19'2'' x 11'6'' | |
| Other | 12'0'' x 10'1'' | |
| Main level | Office | 8'2'' x 10'0'' |
| Pantry | 6'0'' x 2'4'' | |
| Kitchen | 12'0'' x 13'5'' | |
| Dining room | 10'9'' x 13'7'' | |
| Family room | 12'0'' x 17'0'' | |
| Full ensuite bathroom | Measurements not available | |
| Primary Bedroom | 13'0'' x 12'0'' | |
| Bedroom | 12'0'' x 9'9'' | |
| Full bathroom | Measurements not available | |
| Living room | 14'0'' x 12'8'' |
| Features | |||||
|---|---|---|---|---|---|
| Private setting | One Balcony | Attached Garage(1) | |||
| RV(2) | |||||




























































