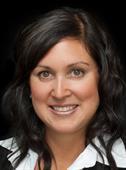2555 O'Reilly Road South East Kelowna, Kelowna, British Columbia, CA
Address: 2555 O'Reilly Road, Kelowna, British Columbia
Summary Report Property
- MKT ID10321409
- Building TypeHouse
- Property TypeSingle Family
- StatusBuy
- Added14 weeks ago
- Bedrooms4
- Bathrooms3
- Area2464 sq. ft.
- DirectionNo Data
- Added On12 Aug 2024
Property Overview
BUSINESS OPPORTUNITY AWAITS!! Looking for the perfect WORK / LIFE balance?! You have found it!! The lower level of this property has been professionally set up as a day-home / childcare centre. It is a turn key business opportunity with everything included!! It features a beautiful area for children, all ready to go…. furnishings, toys and all outdoor play equipment is included. Highlights of the centre include a large entrance way with storage cubbies, a cozy play area, a kitchen/snack space, laundry, office, bathroom and nap room. Run your business during the day and then head upstairs to your comfortable home at night. Upper floor features 3 bedrooms, 2 full bathrooms, a beautifully renovated kitchen and large living/dining area. You will also find a huge covered deck, great for entertaining! The outdoor area is perfectly set up for both kids & adults. The kids have an amazing, safe play area and for the adults, a pool & hot tub to relax in after a busy day! RV & boat parking too! Come check out this unique property in one of the most desirable neighbourhoods in the city and start living the Okanagan lifestyle today!! (id:51532)
Tags
| Property Summary |
|---|
| Building |
|---|
| Level | Rooms | Dimensions |
|---|---|---|
| Basement | Den | 11'11'' x 8'10'' |
| 3pc Bathroom | Measurements not available | |
| Family room | 23'7'' x 12'8'' | |
| Mud room | 7'10'' x 11'1'' | |
| Sauna | 6'11'' x 6'4'' | |
| Laundry room | 8'5'' x 6'5'' | |
| Bedroom | 14'0'' x 9'11'' | |
| Main level | 3pc Ensuite bath | 4'4'' x 8'2'' |
| 4pc Bathroom | 7'0'' x 7'9'' | |
| Dining room | 9'9'' x 11'8'' | |
| Bedroom | 12'10'' x 9'3'' | |
| Bedroom | 11'11'' x 8'10'' | |
| Living room | 24'2'' x 13'9'' | |
| Kitchen | 13'11'' x 11'8'' | |
| Primary Bedroom | 15'4'' x 13'4'' |
| Features | |||||
|---|---|---|---|---|---|
| See remarks | See Remarks | Attached Garage(1) | |||
| Refrigerator | Dishwasher | Dryer | |||
| Range - Electric | Washer | Central air conditioning | |||








































































