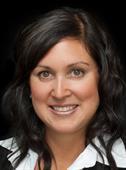3341 Hihannah View Shannon Lake, West Kelowna, British Columbia, CA
Address: 3341 Hihannah View, West Kelowna, British Columbia
Summary Report Property
- MKT ID10321749
- Building TypeHouse
- Property TypeSingle Family
- StatusBuy
- Added14 weeks ago
- Bedrooms4
- Bathrooms3
- Area3393 sq. ft.
- DirectionNo Data
- Added On12 Aug 2024
Property Overview
Incredible lake, mountain and city views from this meticulously maintained Rancher style home in West Kelowna! Upon entering, you will find a large foyer & soaring ceilings in the main living area. The chef style kitchen has a huge island & plenty of space for everyone. The dining and living room offer sweeping lake views and access to the oversized, partially covered deck, with gas BBQ, prefect for entertaining. The main level of this home also features the primary suite, with more amazing view, as well as a walk in closet and gorgeous ensuite. You will also find a second bedroom, a full bathroom & a den on this level. The basement offers equally stunning views, access to another covered deck & garden bed area. This lower walk-out level also features plenty of storage, 2 more bedrooms, a family room and another full bathroom. Also very easy to suite if needed! The exterior offers a double car garage as well as plenty of extra parking for RV’s & boats (could accommodate a large motorhome!) The outdoor area is beautifully landscaped and low maintenance so you can take more time to enjoy the Okanagan lifestyle to the fullest! (id:51532)
Tags
| Property Summary |
|---|
| Building |
|---|
| Level | Rooms | Dimensions |
|---|---|---|
| Basement | Storage | 14'2'' x 21'6'' |
| Den | 11'4'' x 8'3'' | |
| Bedroom | 13'1'' x 17'9'' | |
| Full bathroom | Measurements not available | |
| Bedroom | 9'3'' x 10'8'' | |
| Family room | 28'1'' x 26'5'' | |
| Main level | Laundry room | 8'9'' x 10'7'' |
| Full bathroom | Measurements not available | |
| Bedroom | 13'0'' x 11'7'' | |
| Den | 10'6'' x 11'1'' | |
| 5pc Ensuite bath | Measurements not available | |
| Primary Bedroom | 13'6'' x 14'0'' | |
| Living room | 17'1'' x 15'11'' | |
| Dining room | 11'0'' x 12'0'' | |
| Kitchen | 11'5'' x 12'4'' |
| Features | |||||
|---|---|---|---|---|---|
| Cul-de-sac | Balcony | Two Balconies | |||
| Attached Garage(2) | Dishwasher | Dryer | |||
| Central air conditioning | |||||











































































