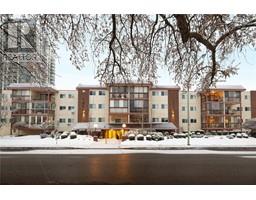321 Whitman Road Unit# 104 North Glenmore, Kelowna, British Columbia, CA
Address: 321 Whitman Road Unit# 104, Kelowna, British Columbia
3 Beds3 Baths1393 sqftStatus: Buy Views : 280
Price
$600,000
Summary Report Property
- MKT ID10334260
- Building TypeRow / Townhouse
- Property TypeSingle Family
- StatusBuy
- Added2 weeks ago
- Bedrooms3
- Bathrooms3
- Area1393 sq. ft.
- DirectionNo Data
- Added On05 Feb 2025
Property Overview
PRICED at $ 600,000 !!! Welcome to this charming 3-bedroom, 2-1/2 bathroom home located just steps from the serene Glen Park Greenway. Perfectly positioned for convenience, this property offers easy access to shopping, schools, and outdoor recreation. The main floor features updated flooring throughout, with a spacious kitchen, living room, dining room, and a convenient powder room for guests. Enjoy the comfort of parking for two vehicles, plus the peace of a peaceful neighborhood setting. Washer, dryer, fridge, stove, and Hot Water Tank all replaced within the last year. A fantastic blend of modern tranquility and location—this home is ready to welcome you! Don't wait. This one will be gone soon. (id:51532)
Tags
| Property Summary |
|---|
Property Type
Single Family
Building Type
Row / Townhouse
Storeys
2
Square Footage
1393 sqft
Community Name
Glen Park
Title
Strata
Neighbourhood Name
North Glenmore
Land Size
under 1 acre
Built in
1994
Parking Type
Attached Garage(2)
| Building |
|---|
Bathrooms
Total
3
Partial
1
Interior Features
Appliances Included
Refrigerator, Dishwasher, Dryer, Range - Electric, Washer
Flooring
Carpeted, Ceramic Tile, Laminate
Basement Type
Crawl space
Building Features
Features
Balcony
Style
Attached
Square Footage
1393 sqft
Fire Protection
Smoke Detector Only
Heating & Cooling
Cooling
Central air conditioning
Heating Type
Forced air, See remarks
Utilities
Utility Sewer
Municipal sewage system
Water
Municipal water
Exterior Features
Exterior Finish
Stucco
Neighbourhood Features
Community Features
Family Oriented, Pet Restrictions
Amenities Nearby
Park, Schools, Shopping
Maintenance or Condo Information
Maintenance Fees
$494.16 Monthly
Parking
Parking Type
Attached Garage(2)
Total Parking Spaces
2
| Level | Rooms | Dimensions |
|---|---|---|
| Second level | 4pc Bathroom | 8'11'' x 5'0'' |
| 4pc Ensuite bath | 6'1'' x 5'0'' | |
| Bedroom | 12'11'' x 9'0'' | |
| Bedroom | 11'0'' x 11'5'' | |
| Primary Bedroom | 13'0'' x 11'0'' | |
| Main level | 2pc Bathroom | 5'0'' x 5'0'' |
| Dining room | 10'6'' x 9'0'' | |
| Kitchen | 8'6'' x 8'6'' | |
| Living room | 15'0'' x 13'0'' |
| Features | |||||
|---|---|---|---|---|---|
| Balcony | Attached Garage(2) | Refrigerator | |||
| Dishwasher | Dryer | Range - Electric | |||
| Washer | Central air conditioning | ||||







































