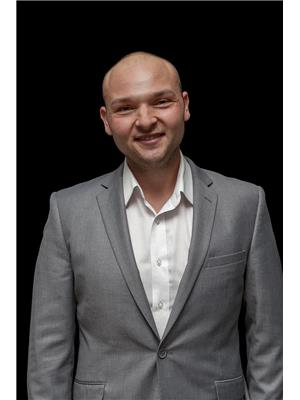360 Rio Drive S Glenmore, Kelowna, British Columbia, CA
Address: 360 Rio Drive S, Kelowna, British Columbia
Summary Report Property
- MKT ID10321716
- Building TypeHouse
- Property TypeSingle Family
- StatusBuy
- Added14 weeks ago
- Bedrooms4
- Bathrooms3
- Area2130 sq. ft.
- DirectionNo Data
- Added On14 Aug 2024
Property Overview
Welcome to this stunning home in the highly desirable Magic Estate neighbourhood of Glenmore. This beautifully updated residence features 4 spacious bedrooms, and 3 full bathrooms. The gourmet kitchen is a chef's dream with soft-close cabinetry, granite counters, and an abundance of cupboard space. The open concept floorplan flows seamlessly into the easily suiteable lower level, which boasts a den, full bathroom, laundry room, storage, and a generous family room with roughed-in wiring for media entertainment, a bar area, and a cozy corner fireplace. Enjoy the elegance of hardwood flooring and the convenience of hot water on demand. The fully landscaped, south-facing yard offers privacy with full fencing, an outdoor inground plunge kidney pool with a waterfall feature, and plenty of grassy space for outdoor activities. An oversized two-car garage provides ample parking and storage, along with an extra wide driveway suitable for an RV. The brand-new roof adds peace of mind, while the location is perfect for those who love biking and hiking with Knox Mountain trails nearby. This quiet, family-friendly neighborhood is ideal for enjoying all the comforts of home, with easy access to local amenities and a welcoming community atmosphere. Experience the perfect blend of luxury and convenience in this exceptional property. (id:51532)
Tags
| Property Summary |
|---|
| Building |
|---|
| Level | Rooms | Dimensions |
|---|---|---|
| Lower level | 3pc Bathroom | 5'0'' x 7'4'' |
| Bedroom | 11'3'' x 10'11'' | |
| Other | 6'9'' x 10'11'' | |
| Utility room | 7'5'' x 7'4'' | |
| Laundry room | 8'10'' x 7'10'' | |
| Family room | 15'11'' x 19'11'' | |
| Main level | Kitchen | 12'7'' x 13'7'' |
| Dining room | 8'5'' x 13'7'' | |
| Living room | 21'9'' x 13'4'' | |
| Bedroom | 8'10'' x 9'3'' | |
| Bedroom | 9'6'' x 9'4'' | |
| 4pc Bathroom | 7'6'' x 9'3'' | |
| 3pc Ensuite bath | Measurements not available | |
| Primary Bedroom | 13'6'' x 12'1'' |
| Features | |||||
|---|---|---|---|---|---|
| Private setting | Treed | Central island | |||
| Balcony | Attached Garage(2) | Refrigerator | |||
| Dishwasher | Dryer | Range - Gas | |||
| Hood Fan | Washer | Wine Fridge | |||
| Central air conditioning | |||||













































































