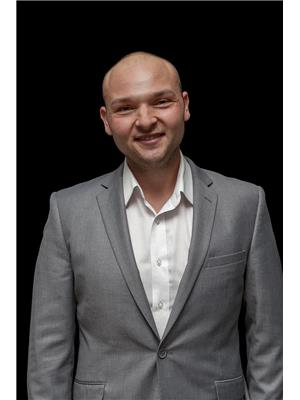2160 Ensign Quay Shannon Lake, West Kelowna, British Columbia, CA
Address: 2160 Ensign Quay, West Kelowna, British Columbia
Summary Report Property
- MKT ID10319428
- Building TypeHouse
- Property TypeSingle Family
- StatusBuy
- Added18 weeks ago
- Bedrooms5
- Bathrooms3
- Area2621 sq. ft.
- DirectionNo Data
- Added On12 Jul 2024
Property Overview
Welcome to 2160 Ensign Quay, where meticulous maintenance meets impeccable style. This property boasts tasteful finishes, a thoughtful layout, and picturesque peekaboo lake views, all nestled in an unbeatable A+ location. Situated on a serene cul-de-sac, enjoy the tranquility of minimal traffic while being mere moments from hiking trails, Shannon Lake Golf Course, Gallantly Bay Park, and an array of activities. Convenience reigns supreme here, with shopping, the beach, and downtown Kelowna just a 10-minute drive away. The heart of the home, the gourmet kitchen, features a spacious quartz island, top-of-the-line stainless steel appliances, a gas stove, and ample cupboard and counter space. The master bedroom is a true retreat, offering a generous walk-in closet and an expansive, luxurious 4-piece ensuite complete with heated floors. Both the front and rear yards are beautifully landscaped and equipped with irrigation, ensuring lush, low-maintenance greenery. Outdoor living is a joy with a front balcony and a backyard cabana, perfect for relaxation and entertaining. Parking is abundant with ample space for vehicles and recreational toys. This home effortlessly blends comfort, elegance, and practicality, providing everything needed for contemporary living. Don’t let this exceptional property slip away—contact the Listing Agent today to schedule your viewing and seize the opportunity to call this home your own. (id:51532)
Tags
| Property Summary |
|---|
| Building |
|---|
| Level | Rooms | Dimensions |
|---|---|---|
| Basement | Foyer | 7'1'' x 16'11'' |
| Dining room | 8'5'' x 7'0'' | |
| 4pc Bathroom | 5'0'' x 8'9'' | |
| Bedroom | 10'11'' x 11'9'' | |
| Living room | 15'4'' x 20'11'' | |
| Kitchen | 15'4'' x 12'3'' | |
| Bedroom | 11'3'' x 10'0'' | |
| Laundry room | 6'10'' x 5'8'' | |
| Main level | 4pc Bathroom | 11'6'' x 4'11'' |
| Bedroom | 11'6'' x 10'0'' | |
| Bedroom | 11'5'' x 10'0'' | |
| 5pc Ensuite bath | 18'0'' x 11'1'' | |
| Primary Bedroom | 15'4'' x 13'3'' | |
| Living room | 15'11'' x 15'7'' | |
| Dining room | 11'10'' x 10'6'' | |
| Kitchen | 14'1'' x 13'8'' |
| Features | |||||
|---|---|---|---|---|---|
| Cul-de-sac | Level lot | Irregular lot size | |||
| Central island | One Balcony | Attached Garage(2) | |||
| Refrigerator | Dishwasher | Dryer | |||
| Range - Electric | Microwave | Washer | |||
| Central air conditioning | |||||




















































































