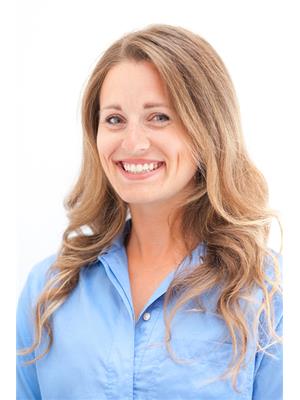375 Edith Gay Road Rutland North, Kelowna, British Columbia, CA
Address: 375 Edith Gay Road, Kelowna, British Columbia
4 Beds2 Baths1934 sqftStatus: Buy Views : 507
Price
$1,195,000
Summary Report Property
- MKT ID10287194
- Building TypeHouse
- Property TypeSingle Family
- StatusBuy
- Added22 weeks ago
- Bedrooms4
- Bathrooms2
- Area1934 sq. ft.
- DirectionNo Data
- Added On16 Jun 2024
Property Overview
Embrace the endless possibilities with this well cared for 4-bedroom, 2-bathroom family home, where abundant opportunities await. Located on a generous lot bordering Edith Gay Park, this property offers a quiet haven on a tranquil dead-end street. Inside, the main floor boasts vaulted ceilings and a charming brick fireplace, creating a warm and inviting ambiance. A spacious 24x24 foot shop awaits your creative endeavors, while an enticing inground pool promises endless summer enjoyment. Perfectly situated near schools, recreation, UBCO, Kelowna airport, and shopping, this home's prime location is unbeatable. And with the potential for subdivision (create a new lot), this makes a great investment or holding property! (id:51532)
Tags
| Property Summary |
|---|
Property Type
Single Family
Building Type
House
Square Footage
1934 sqft
Title
Freehold
Neighbourhood Name
Rutland North
Land Size
0.41 ac|under 1 acre
Built in
1970
Parking Type
See Remarks
| Building |
|---|
Bathrooms
Total
4
Interior Features
Appliances Included
Refrigerator, Dishwasher, Dryer, Range - Gas, Microwave, Washer
Flooring
Carpeted, Laminate
Basement Type
Full
Building Features
Features
Level lot
Style
Detached
Square Footage
1934 sqft
Heating & Cooling
Cooling
Central air conditioning
Heating Type
Forced air, See remarks
Utilities
Utility Sewer
Municipal sewage system
Water
Municipal water
Exterior Features
Exterior Finish
Stucco, Wood siding
Pool Type
Inground pool, Outdoor pool
Neighbourhood Features
Community Features
Family Oriented, Pets Allowed, Rentals Allowed
Amenities Nearby
Golf Nearby, Park, Recreation, Schools, Shopping
Parking
Parking Type
See Remarks
Total Parking Spaces
11
| Level | Rooms | Dimensions |
|---|---|---|
| Basement | Laundry room | 21'5'' x 10'5'' |
| 3pc Bathroom | 6'4'' x 6'4'' | |
| Bedroom | 8'10'' x 12'8'' | |
| Bedroom | 9'4'' x 9'9'' | |
| Recreation room | 17'5'' x 11'7'' | |
| Main level | Foyer | 7' x 3'4'' |
| 4pc Bathroom | 7' x 6'7'' | |
| Primary Bedroom | 10' x 13'4'' | |
| Bedroom | 10' x 10'6'' | |
| Sunroom | 11'3'' x 18'3'' | |
| Kitchen | 10'6'' x 8'1'' | |
| Dining room | 10'6'' x 10' | |
| Living room | 12'4'' x 18' |
| Features | |||||
|---|---|---|---|---|---|
| Level lot | See Remarks | Refrigerator | |||
| Dishwasher | Dryer | Range - Gas | |||
| Microwave | Washer | Central air conditioning | |||






























































