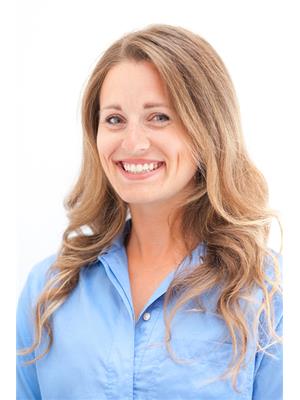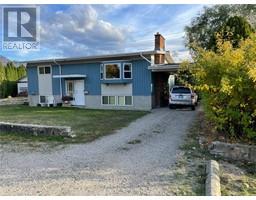711 Brookfield Court Lakeview Heights, West Kelowna, British Columbia, CA
Address: 711 Brookfield Court, West Kelowna, British Columbia
4 Beds2 Baths2068 sqftStatus: Buy Views : 982
Price
$1,099,000
Summary Report Property
- MKT ID10318393
- Building TypeHouse
- Property TypeSingle Family
- StatusBuy
- Added20 weeks ago
- Bedrooms4
- Bathrooms2
- Area2068 sq. ft.
- DirectionNo Data
- Added On30 Jun 2024
Property Overview
Charming walkout rancher in desirable Lakeview Heights. Beautifully updated with hardwood floors and granite countertops. Enjoy stunning lake views from the large semi-covered deck with gas hookup. Large private pool sized backyard perfect for kids or gardeners. Located in a quiet cul-de-sac with access to only two homes. Walking distance to Kalamoir Park, Nesters Market, wineries, and cafes. Features include beautiful mature landscaping, an attached garage with an epoxy floor, and a wall storage system. Perfect for families or retirees. Don’t miss this dream home! (id:51532)
Tags
| Property Summary |
|---|
Property Type
Single Family
Building Type
House
Storeys
2
Square Footage
2068 sqft
Title
Freehold
Neighbourhood Name
Lakeview Heights
Land Size
0.23 ac|under 1 acre
Built in
1982
Parking Type
Attached Garage(1),RV
| Building |
|---|
Bathrooms
Total
4
Interior Features
Appliances Included
Refrigerator, Dishwasher, Range - Gas, Washer & Dryer
Flooring
Hardwood
Building Features
Features
Cul-de-sac, Central island, Balcony
Style
Detached
Architecture Style
Ranch
Square Footage
2068 sqft
Heating & Cooling
Cooling
Central air conditioning
Heating Type
Forced air, See remarks
Utilities
Utility Sewer
Municipal sewage system
Water
Municipal water
Exterior Features
Exterior Finish
Brick, Stucco, Wood
Neighbourhood Features
Community Features
Family Oriented, Pets Allowed
Amenities Nearby
Public Transit, Park, Recreation, Schools, Shopping
Parking
Parking Type
Attached Garage(1),RV
Total Parking Spaces
1
| Land |
|---|
Lot Features
Fencing
Fence
| Level | Rooms | Dimensions |
|---|---|---|
| Basement | Recreation room | 10'8'' x 13'7'' |
| Family room | 13'4'' x 19'5'' | |
| Laundry room | 7'7'' x 9'1'' | |
| 3pc Bathroom | 8'11'' x 5'3'' | |
| Bedroom | 7'1'' x 14'6'' | |
| Bedroom | 8'11'' x 8'6'' | |
| Main level | Bedroom | 9'3'' x 12'9'' |
| Primary Bedroom | 11'9'' x 12'9'' | |
| 4pc Bathroom | 7'8'' x 7'5'' | |
| Living room | 14'4'' x 20'1'' | |
| Dining room | 10'5'' x 10'7'' | |
| Kitchen | 10'10'' x 10'7'' |
| Features | |||||
|---|---|---|---|---|---|
| Cul-de-sac | Central island | Balcony | |||
| Attached Garage(1) | RV | Refrigerator | |||
| Dishwasher | Range - Gas | Washer & Dryer | |||
| Central air conditioning | |||||









































































