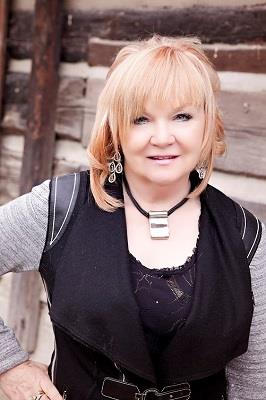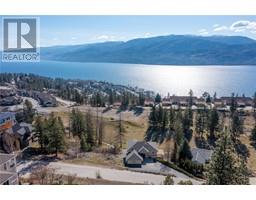3800 Gallaghers Pinnacle Way Unit# 14 South East Kelowna, Kelowna, British Columbia, CA
Address: 3800 Gallaghers Pinnacle Way Unit# 14, Kelowna, British Columbia
Summary Report Property
- MKT ID10316693
- Building TypeRow / Townhouse
- Property TypeSingle Family
- StatusBuy
- Added14 weeks ago
- Bedrooms3
- Bathrooms3
- Area2224 sq. ft.
- DirectionNo Data
- Added On12 Aug 2024
Property Overview
Experience luxury living in Gallagher's Canyon! This stunning home offers a private retreat w/ breathtaking panoramic views of the lake, canyon & city, all while being surrounded by nature. Step into the 24' ceiling entryway, featuring captivating architectural curves & red oak hardwood flooring that seamlessly flows throughout. Indulge your culinary passions in the gourmet kitchen, complete w/ a gas stove, granite counters & elegant white cabinets. Open-concept living/dining area boasts a double-sided fireplace & provides direct access to your patio, perfect for entertaining or quiet relaxation. Transom windows in the DR add elegance & natural light to the space. Unwind in the main floor primary, featuring a charming coved ceiling & a cozy seating area. The lavish new ensuite bathroom offers dual vanity vessel sinks, luxurious walk-in shower with porcelain tile, & heated floors. Head up to the 2nd level with 2 more bedrooms & the Piece De Resistance, a lofted family room, with a private deck to enjoy the views. Happy hour anyone?! This meticulously maintained home is move-in ready, showcasing a pride of ownership that shines through. New furnace & A/C in 2021, 2 electric awnings & a 6ft crawl complete the pkg. Residents enjoy access to a range of amenities, incl a fitness room, saltwater pool, tennis courts, workshop, & craft room. Gallagher's Canyon features the championship 18-hole Canyon golf course as well as the exclusive 9-hole Pinnacle Course. Come Live the Dream! (id:51532)
Tags
| Property Summary |
|---|
| Building |
|---|
| Level | Rooms | Dimensions |
|---|---|---|
| Second level | Bedroom | 20'2'' x 18'5'' |
| 4pc Bathroom | 7'5'' x 10'4'' | |
| Bedroom | 11'9'' x 10'6'' | |
| Family room | 14'10'' x 13'8'' | |
| Main level | Other | 20'1'' x 27'1'' |
| Laundry room | 10'10'' x 6'4'' | |
| 2pc Bathroom | 5'8'' x 5'6'' | |
| 4pc Ensuite bath | 10'6'' x 8'11'' | |
| Primary Bedroom | 12'11'' x 23'6'' | |
| Dining room | 10'11'' x 12'1'' | |
| Kitchen | 10'11'' x 16'7'' | |
| Dining nook | 12'10'' x 9'7'' | |
| Living room | 13'10'' x 16'0'' |
| Features | |||||
|---|---|---|---|---|---|
| Cul-de-sac | Private setting | One Balcony | |||
| Attached Garage(2) | Refrigerator | Dishwasher | |||
| Dryer | Range - Gas | Microwave | |||
| Washer | Oven - Built-In | Central air conditioning | |||
| Clubhouse | Whirlpool | Racquet Courts | |||
































































































