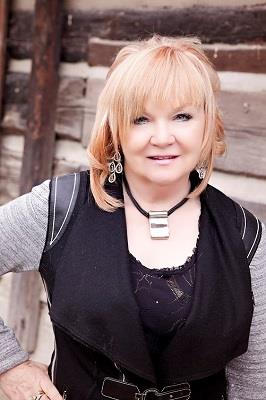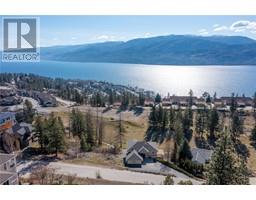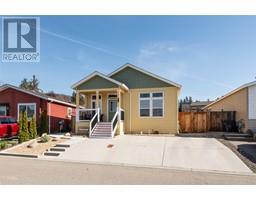2244 Terrero Place Westbank Centre, Westbank, British Columbia, CA
Address: 2244 Terrero Place, Westbank, British Columbia
Summary Report Property
- MKT ID10319270
- Building TypeHouse
- Property TypeSingle Family
- StatusBuy
- Added19 weeks ago
- Bedrooms4
- Bathrooms2
- Area2863 sq. ft.
- DirectionNo Data
- Added On11 Jul 2024
Property Overview
Stunning executive walk-out home with spectacular panoramic lake views.Located on one of the largest lots (.22 acres) offering privacy & rare extra green space in the community of Sonoma Pines. WOW! will be the expression as you enter the front door & behold the sweeping lake views. Elegance & style flow naturally in this custom built Tiburon plan. Sure to please is the spacious entertaining kitchen with large quartz island,tiled backsplash, updated appliances including gas stove & plenty of cupboards & storage. Beautiful cherry hardwood adorns the main LR/DR area & large light-inviting windows frame the spectacular views. Step outside & relax on the covered extended deck with stamped aggregate flooring. Relax & pamper yourself in the spacious primary w/luxury 5 pc ensuite & WI closet & direct access to your lakeview deck. A 2nd bdrm & large laundry room complete the main floor. The lower level features 2 more bdrms & a large family room w/ fireplace and a great bar area, perfect for entertaining. Outside you will be delighted w/ the extended lakeview patio area & private backyard. Sonoma Pines features a clubhouse complete w/ an exercise room, library, billiard room & large social room w/a full kitchen available to rent. Secure RV parking is also available. The location is fantastic with golf, restaurants, shopping, world class wineries & the lake all close by. Monthly HOA Fees $305. NO PTT or Spec Tax! 1st time on market! Come Live the Lifestyle in the beautiful Okanagan! (id:51532)
Tags
| Property Summary |
|---|
| Building |
|---|
| Level | Rooms | Dimensions |
|---|---|---|
| Basement | Bedroom | 14'4'' x 10'5'' |
| Other | 6'10'' x 9'11'' | |
| Bedroom | 12'7'' x 10'5'' | |
| Den | 12'0'' x 7'7'' | |
| Utility room | 6'2'' x 4'6'' | |
| Other | 10'1'' x 13'3'' | |
| Recreation room | 26'3'' x 25'1'' | |
| Main level | 3pc Bathroom | 5'5'' x 7'10'' |
| Bedroom | 14'5'' x 11'0'' | |
| Laundry room | 6'4'' x 11'1'' | |
| Other | 8'5'' x 6'1'' | |
| 4pc Ensuite bath | 8'5'' x 8'10'' | |
| Primary Bedroom | 14'10'' x 16'8'' | |
| Living room | 19'10'' x 20'2'' | |
| Dining room | 10'11'' x 12'3'' | |
| Kitchen | 12'2'' x 13'7'' | |
| Foyer | 14'6'' x 13'8'' |
| Features | |||||
|---|---|---|---|---|---|
| Cul-de-sac | One Balcony | Attached Garage(2) | |||
| Range | Refrigerator | Dishwasher | |||
| Dryer | Washer | Central air conditioning | |||
| Clubhouse | |||||



















































































