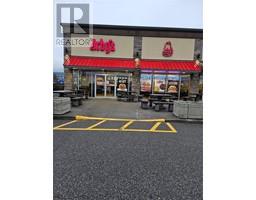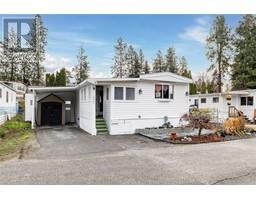2440 Old Okanagan Highway Unit# 312 Westbank Centre, Westbank, British Columbia, CA
Address: 2440 Old Okanagan Highway Unit# 312, Westbank, British Columbia
4 Beds3 Baths2087 sqftStatus: Buy Views : 175
Price
$699,990
Summary Report Property
- MKT ID10318948
- Building TypeHouse
- Property TypeSingle Family
- StatusBuy
- Added17 weeks ago
- Bedrooms4
- Bathrooms3
- Area2087 sq. ft.
- DirectionNo Data
- Added On23 Aug 2024
Property Overview
Fantastic, bright, renovated 4 bedroom, 3 baths home with one of the larger backyards in Bayview. Nice kitchen with quartz counters and newer appliances. The 3 bedrooms and two full bathrooms upstairs are a perfect set up if you have young children, and the 4th bedroom, family room and full bathroom downstairs is terrific for a teen or your visitors. Enjoy the many updates inside and the spectacular lakeviews from your main living area or while sipping wine or drinking beer on your deck. Close to all the mega stores, such as Walmart, London Drugs, Superstore and more. Pets allowed, rentals allowed with restrictions, RV parking available. (id:51532)
Tags
| Property Summary |
|---|
Property Type
Single Family
Building Type
House
Storeys
2
Square Footage
2087 sqft
Community Name
Bayview
Title
Leasehold/Leased Land
Neighbourhood Name
Westbank Centre
Land Size
0.11 ac|under 1 acre
Built in
1994
Parking Type
Attached Garage(1)
| Building |
|---|
Bathrooms
Total
4
Interior Features
Appliances Included
Refrigerator, Dishwasher, Dryer, Range - Electric, Washer
Flooring
Carpeted, Tile
Building Features
Features
Level lot, Jacuzzi bath-tub, One Balcony
Style
Detached
Square Footage
2087 sqft
Fire Protection
Smoke Detector Only
Building Amenities
Cable TV
Heating & Cooling
Cooling
Central air conditioning
Heating Type
Forced air, See remarks
Utilities
Utility Sewer
Municipal sewage system
Water
See Remarks
Neighbourhood Features
Community Features
Family Oriented, Pets Allowed With Restrictions, Rentals Allowed
Amenities Nearby
Golf Nearby, Park, Recreation, Schools, Shopping
Maintenance or Condo Information
Maintenance Fees
$180 Monthly
Parking
Parking Type
Attached Garage(1)
Total Parking Spaces
1
| Land |
|---|
Lot Features
Fencing
Fence
| Level | Rooms | Dimensions |
|---|---|---|
| Lower level | Bedroom | 15'11'' x 10'11'' |
| Laundry room | 5'5'' x 7'4'' | |
| 3pc Bathroom | 8'6'' x 4'11'' | |
| Recreation room | 18'8'' x 28'4'' | |
| Foyer | 13'7'' x 9'5'' | |
| Main level | 4pc Bathroom | 10'8'' x 4'11'' |
| Bedroom | 9'1'' x 10'1'' | |
| Bedroom | 10'9'' x 10'5'' | |
| 4pc Ensuite bath | 8'3'' x 9'11'' | |
| Primary Bedroom | 19'3'' x 11'1'' | |
| Kitchen | 10'5'' x 9'11'' | |
| Dining room | 9'11'' x 10'4'' | |
| Living room | 15'10'' x 11'2'' |
| Features | |||||
|---|---|---|---|---|---|
| Level lot | Jacuzzi bath-tub | One Balcony | |||
| Attached Garage(1) | Refrigerator | Dishwasher | |||
| Dryer | Range - Electric | Washer | |||
| Central air conditioning | Cable TV | ||||











































































