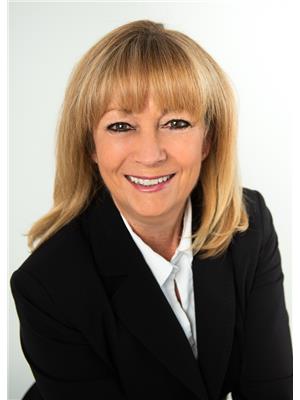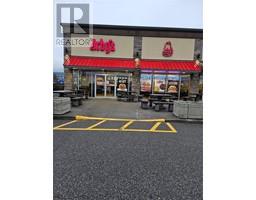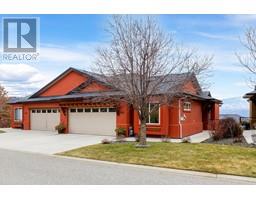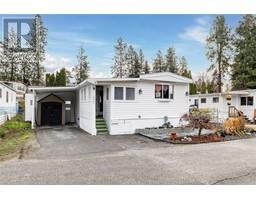3521 Carrington Road Unit# 110 Westbank Centre, Westbank, British Columbia, CA
Address: 3521 Carrington Road Unit# 110, Westbank, British Columbia
Summary Report Property
- MKT ID10307553
- Building TypeApartment
- Property TypeSingle Family
- StatusBuy
- Added9 weeks ago
- Bedrooms1
- Bathrooms1
- Area751 sq. ft.
- DirectionNo Data
- Added On03 Dec 2024
Property Overview
RARE OPPORTUNITY - 2 UNDERGROUNG PARKING STALLS & SEPARATE STORAGE ROOM! Imagine, sitting on your patio enjoying your morning coffee or sharing a glass of wine with friends at the end of the day, overlooking the 9th fairway of the Two Eagles Golf Course. This 1 bed + den unit is the perfect opportunity to get into the market or a great investment opportunity. This condo features a well thought out floor plan, dark cabinetry, granite counters and a stainless steel appliance package, hardwood flooring and there's even a fireplace. Large windows allow for an abundance of natural light to shine in. The den could be used as a second bedroom or it's perfect for an office space. Centrally located close to all amenities which include shopping, restaurants, banking, the Westside Wine Trail and the beach! What more could you ask for! Don't delay - Aria could be your new home! (id:51532)
Tags
| Property Summary |
|---|
| Building |
|---|
| Level | Rooms | Dimensions |
|---|---|---|
| Main level | Den | 9'9'' x 6'10'' |
| 4pc Bathroom | 9'2'' x 4'11'' | |
| Primary Bedroom | 16'7'' x 10'1'' | |
| Kitchen | 17'5'' x 8'1'' | |
| Living room | 17'5'' x 9'10'' |
| Features | |||||
|---|---|---|---|---|---|
| Central island | Parkade | Central air conditioning | |||





















































