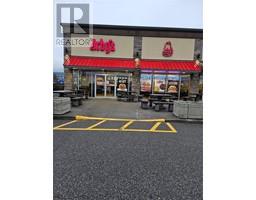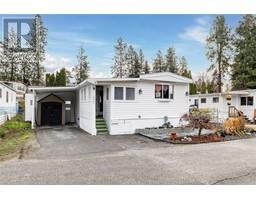3802 Siringo Lane Westbank Centre, Westbank, British Columbia, CA
Address: 3802 Siringo Lane, Westbank, British Columbia
Summary Report Property
- MKT ID10333449
- Building TypeDuplex
- Property TypeSingle Family
- StatusBuy
- Added1 days ago
- Bedrooms3
- Bathrooms3
- Area2743 sq. ft.
- DirectionNo Data
- Added On07 Feb 2025
Property Overview
Enjoy picturesque lake views and the iconic Mission Hill bell tower from your spacious open-concept home. A grand foyer, vaulted ceilings, and fresh paint welcome you in. Quality finishes shine throughout, including granite counters in the kitchen and all three bathrooms. Your airy primary bedroom offers lake views, his-and-hers closets, and a luxurious five-piece ensuite with a jetted tub, conveniently located on the main floor along with the laundry room with front-loading washer/dryer on pedestals. Cozy fireplaces with slate surrounds provide warmth in the living rooms, while the premium kitchen features under-cabinet lighting, a pantry, and an island with a breakfast bar. Downstairs offers ample storage, a third full bathroom, a bedroom, and a massive great room designed with potential for a fourth bedroom. Sonoma Pines features a gated entry, RV storage, walking trails, a clubhouse with pool tables, and a well-equipped fitness facility. Nestled beside a golf course, wineries, schools, and shopping—everything West Kelowna has to offer. Pet and rental-friendly with no PTT and low strata fees! (id:51532)
Tags
| Property Summary |
|---|
| Building |
|---|
| Level | Rooms | Dimensions |
|---|---|---|
| Lower level | 4pc Bathroom | Measurements not available |
| Utility room | 11'7'' x 3'5'' | |
| Storage | 28'5'' x 9'5'' | |
| Bedroom | 14'10'' x 10'10'' | |
| Great room | 27' x 16'4'' | |
| Main level | Bedroom | 11'3'' x 10'7'' |
| Foyer | 19'3'' x 7'9'' | |
| Laundry room | 9'8'' x 11' | |
| 3pc Bathroom | 8'4'' x 6'5'' | |
| 5pc Ensuite bath | 9'3'' x 9' | |
| Living room | 21'9'' x 19'3'' | |
| Dining room | 12'4'' x 11'9'' | |
| Kitchen | 12'1'' x 10'10'' | |
| Primary Bedroom | 12'9'' x 13'11'' |
| Features | |||||
|---|---|---|---|---|---|
| Central island | Balcony | Jacuzzi bath-tub | |||
| See Remarks | Attached Garage(2) | RV | |||
| Central air conditioning | Clubhouse | Party Room | |||
| Recreation Centre | RV Storage | ||||























































































