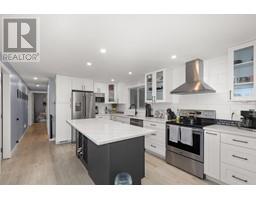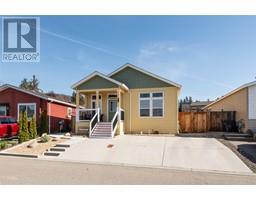2330 Butt Road Unit# 22 Westbank Centre, Westbank, British Columbia, CA
Address: 2330 Butt Road Unit# 22, Westbank, British Columbia
Summary Report Property
- MKT ID10318142
- Building TypeHouse
- Property TypeSingle Family
- StatusBuy
- Added18 weeks ago
- Bedrooms2
- Bathrooms2
- Area1253 sq. ft.
- DirectionNo Data
- Added On12 Jul 2024
Property Overview
Sun Village is a gated 45+ community located in West Kelowna. LEASE PREPAID*** NO PROPERTY TRANSFER TAX!!** The clubhouse features a a pool, hot tub, pool table and social area. The community is well maintained throughout with beautiful landscaping that has a real pride of ownership. This cute and cozy 2 bed 2 bath rancher is perfect for anyone looking to downsize. The furnace and hot water tank are newer. The back patio area features an awning for shade and backs onto a large grass area. Very close to amenities including drug stores, Walmart, Superstore, banks, medical facilities, shopping, transit and restaurants. This community of 229 homes is self managed via a volunteer Board of Directors and numerous volunteer committees. Book your private tour today! (id:51532)
Tags
| Property Summary |
|---|
| Building |
|---|
| Level | Rooms | Dimensions |
|---|---|---|
| Main level | Workshop | 11'0'' x 5'10'' |
| Other | 5'11'' x 5'9'' | |
| Primary Bedroom | 18'0'' x 10'7'' | |
| Living room | 12'0'' x 14'10'' | |
| Laundry room | 14'0'' x 7'10'' | |
| Kitchen | 7'10'' x 10'9'' | |
| Foyer | 6'0'' x 5'0'' | |
| 4pc Ensuite bath | Measurements not available | |
| Dining room | 10'0'' x 10'10'' | |
| Bedroom | 12'9'' x 10'9'' | |
| 3pc Bathroom | Measurements not available |
| Features | |||||
|---|---|---|---|---|---|
| Level lot | Private setting | Treed | |||
| Wheelchair access | Attached Garage(2) | Range | |||
| Refrigerator | Dishwasher | Dryer | |||
| Microwave | Washer | Central air conditioning | |||
| Clubhouse | Recreation Centre | ||||







































































