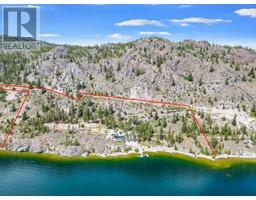3924 Gallaghers Parkway South East Kelowna, Kelowna, British Columbia, CA
Address: 3924 Gallaghers Parkway, Kelowna, British Columbia
Summary Report Property
- MKT ID10321298
- Building TypeHouse
- Property TypeSingle Family
- StatusBuy
- Added14 weeks ago
- Bedrooms3
- Bathrooms2
- Area1593 sq. ft.
- DirectionNo Data
- Added On13 Aug 2024
Property Overview
Discover your dream home at 3924 Gallaghers Parkway, nestled in the heart of a premier golfing community. Perfect for empty nesters, snowbirds, and retirees, this 3-bed, 2-bath gem boasts a spacious layout on a large flat lot. Revel in the privacy of a beautifully landscaped backyard with no immediate neighbours, offering a serene park area behind. The large great room with 10' ceilings sets the stage for memorable gatherings, while the master suite pampers you with a 5-piece ensuite and walk-in closet. Located near Gallaghers Golf Course, tennis courts, and Scenic Canyon Regional Park, this home invites you to enjoy top-notch amenities like two golf courses, a full fitness centre, pool, clubhouse, woodworking and pottery studios, art studio, and tennis courts. Embrace the vibrant community life with endless activities, making new friends, and soaking in the stunning Okanagan lifestyle. Don't miss this unique opportunity to live where nature and luxury meet. Call today to learn more! (id:51532)
Tags
| Property Summary |
|---|
| Building |
|---|
| Land |
|---|
| Level | Rooms | Dimensions |
|---|---|---|
| Main level | Other | 19'1'' x 28'4'' |
| Bedroom | 13'0'' x 11'7'' | |
| 3pc Bathroom | 9'6'' x 7'9'' | |
| Bedroom | 12'2'' x 10'0'' | |
| 5pc Ensuite bath | 10'1'' x 10'1'' | |
| Other | 8'8'' x 6'0'' | |
| Primary Bedroom | 13'7'' x 26'2'' | |
| Living room | 13'7'' x 23'1'' | |
| Kitchen | 11'1'' x 21'9'' | |
| Laundry room | 5'8'' x 9'1'' | |
| Other | 16'5'' x 12'2'' |
| Features | |||||
|---|---|---|---|---|---|
| Level lot | Private setting | Attached Garage(2) | |||
| Refrigerator | Dishwasher | Dryer | |||
| Range - Gas | Microwave | Washer | |||
| Oven - Built-In | Central air conditioning | Clubhouse | |||
| Recreation Centre | Racquet Courts | ||||






























































