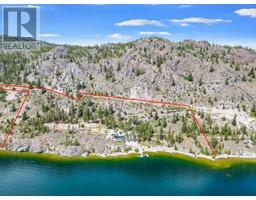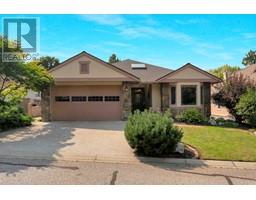662 Southwind Drive Lower Mission, Kelowna, British Columbia, CA
Address: 662 Southwind Drive, Kelowna, British Columbia
Summary Report Property
- MKT ID10322240
- Building TypeHouse
- Property TypeSingle Family
- StatusBuy
- Added13 weeks ago
- Bedrooms5
- Bathrooms4
- Area3536 sq. ft.
- DirectionNo Data
- Added On19 Aug 2024
Property Overview
Welcome to 662 Southwind Drive, an ideal haven for a young family seeking comfort, space, and proximity to the beach. Located on one of the best streets in the city, this home sits on a corner lot on a quiet, no-through road, just steps from the shores of Lake Okanagan. This spacious 5-bedroom and den, 3.5-bathroom home offers over 3500 sq. ft. of living space, ensuring ample room for the entire family and guests who will be eager to visit your beautiful home. The property boasts an attached heated double garage, additional side parking for all your toys, ample storage space, plus a cold room! Tasteful upgrades throughout the home include big-ticket items like the roof, furnace, and hot water tank. The fully fenced backyard is a perfect oasis featuring a covered patio with an outdoor kitchen and beautiful low-maintenance SynLawn. Enjoy leisurely walks to Rotary or Gyro Beach and the South Pandosy Shopping District, with its array of shops and restaurants. Educational institutions such as Okanagan College, Ecole KLO Middle School, and Casorso Elementary School are all within walking distance. Living here means enjoying Friday afternoons on the patio at Eldorado in the summertime, and if you have a boat, you'll love the convenience of having the boat launch so close. This is the ultimate Okanagan package and won't last long. Call today to learn more about this incredible opportunity! (id:51532)
Tags
| Property Summary |
|---|
| Building |
|---|
| Land |
|---|
| Level | Rooms | Dimensions |
|---|---|---|
| Second level | Other | 25'0'' x 21'5'' |
| Workshop | 15'11'' x 14'0'' | |
| Bedroom | 13'7'' x 14'7'' | |
| 3pc Bathroom | 5'1'' x 9'7'' | |
| Storage | 8'7'' x 4'8'' | |
| Storage | 13'8'' x 15'6'' | |
| Storage | 7'0'' x 8'0'' | |
| Lower level | Other | 13'7'' x 5'0'' |
| Other | 12'11'' x 19'1'' | |
| Primary Bedroom | 16'7'' x 17'3'' | |
| 5pc Ensuite bath | 10'10'' x 12'8'' | |
| Other | 9'3'' x 5'7'' | |
| Bedroom | 10'2'' x 11'2'' | |
| 3pc Bathroom | 7'8'' x 9'7'' | |
| Bedroom | 10'0'' x 9'7'' | |
| Bedroom | 23'6'' x 11'10'' | |
| Main level | Office | 11'9'' x 8'0'' |
| Dining room | 25'6'' x 13'1'' | |
| Other | 15'11'' x 14'0'' | |
| Dining room | 7'2'' x 14'7'' | |
| Kitchen | 11'11'' x 9'7'' | |
| Laundry room | 8'4'' x 6'1'' | |
| 2pc Bathroom | 5'0'' x 4'8'' | |
| Living room | 13'8'' x 15'6'' | |
| Other | 7'8'' x 6'0'' |
| Features | |||||
|---|---|---|---|---|---|
| Corner Site | Attached Garage(2) | Refrigerator | |||
| Dishwasher | Dryer | Range - Electric | |||
| Washer | Washer & Dryer | Central air conditioning | |||














































































