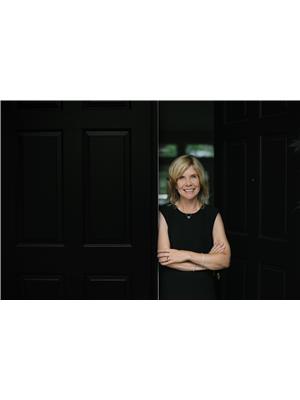3941 Gallaghers Circle South East Kelowna, Kelowna, British Columbia, CA
Address: 3941 Gallaghers Circle, Kelowna, British Columbia
Summary Report Property
- MKT ID10315922
- Building TypeHouse
- Property TypeSingle Family
- StatusBuy
- Added14 weeks ago
- Bedrooms4
- Bathrooms3
- Area2914 sq. ft.
- DirectionNo Data
- Added On15 Aug 2024
Property Overview
Welcome to your spacious and quiet family home at 3941 Gallaghers Circle, located a short drive from downtown; on the 5th hole of Gallaghers Canyon Golf Course. Priced below its tax assessment, this well designed 2900 sq ft floor plan, features 3 bedrooms upstairs and one downstairs, providing ample space for a family. The large, private, level backyard is perfect for outdoor activities. Inside, the bright kitchen and family room are ideal for gatherings. Or take in the views from your deck overlooking the neighborhood and hills beyond. This welcoming home features built-in cabinetry, 3 fireplaces, recently painted interior walls and doors. The entrance to this home is on the lower level, showcasing a staircase the leads up to the main living space. The downstairs area is inviting, perfect for family and friends, featuring a large, bright office, a bedroom, and a bathroom. There is also an oversized laundry room with outdoor access. The spacious family room downstairs includes a wet bar and fireplace creating a cozy and functional space. Enjoy all that Gallaghers Canyon has to offer, including indoor pool, spa, fitness centre, games room, tennis courts and 2 amazing golf courses! (id:51532)
Tags
| Property Summary |
|---|
| Building |
|---|
| Level | Rooms | Dimensions |
|---|---|---|
| Second level | 4pc Ensuite bath | 11'0'' x 10'7'' |
| 4pc Bathroom | 4'11'' x 10'0'' | |
| Bedroom | 10'0'' x 10'6'' | |
| Bedroom | 11'0'' x 10'4'' | |
| Primary Bedroom | 13'10'' x 13'10'' | |
| Family room | 15'0'' x 15'4'' | |
| Kitchen | 14'0'' x 10'6'' | |
| Dining room | 14'0'' x 10'0'' | |
| Living room | 13'10'' x 15'10'' | |
| Main level | 4pc Bathroom | 9'3'' x 9'10'' |
| Media | 26'4'' x 24'6'' | |
| Bedroom | 16'0'' x 15'4'' | |
| Den | 12'8'' x 14'10'' |
| Features | |||||
|---|---|---|---|---|---|
| Private setting | Irregular lot size | One Balcony | |||
| Attached Garage(2) | Refrigerator | Dishwasher | |||
| Dryer | Range - Electric | Microwave | |||
| Washer | Oven - Built-In | Central air conditioning | |||
| Clubhouse | Whirlpool | ||||






























































