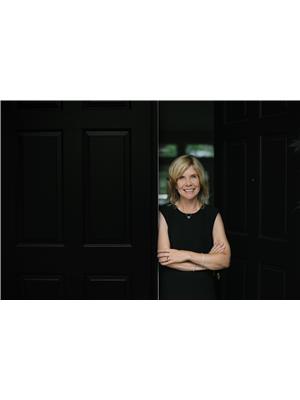403 Stellar Drive Upper Mission, Kelowna, British Columbia, CA
Address: 403 Stellar Drive, Kelowna, British Columbia
Summary Report Property
- MKT ID10316592
- Building TypeHouse
- Property TypeSingle Family
- StatusBuy
- Added20 weeks ago
- Bedrooms5
- Bathrooms4
- Area3445 sq. ft.
- DirectionNo Data
- Added On30 Jun 2024
Property Overview
Stunning 5 Bed, 4 Bath Family Home with Endless Lake Views. Welcome to 403 Stellar Drive, a beautifully updated open concept Upper Mission family home, offering stunning panoramic lake views. Features bright and fresh open living spaces perfect for family living. The wide plank hardwood floors are highlighted by the neutral walls, vaulted wood beam ceilings and picturesque windows everywhere! This home has it all! Including a Golf Simulator in garage and room for a pool on this oversized private lot. The kitchen is a chef’s dream with top-of-the-line appliances, abudant storage and beautiful and practical quartz countertops. Spacious and relaxing living room with fireplace and easy access to front view sundeck. Plenty of covered outdoor space for dining and relaxing. Primary bedroom has an updated spa inspired ensuite, a walk in closet and sliding doors to front view deck. The walk out lower level is fully updated and ready for family with 3 beds and another 2 spa like bathrooms. This home has a welcoming large foyer (mudroom) entrance space, delightful 2nd kitchen, laundry, inviting family room with fireplace and lake views. Fantastic location close to wineries, parks, schools, and all that Kettle Valley has to offer. This home is designed for comfort and style, making it the perfect family retreat. Don’t miss the opportunity to make this stunning home your own! (id:51532)
Tags
| Property Summary |
|---|
| Building |
|---|
| Level | Rooms | Dimensions |
|---|---|---|
| Lower level | Utility room | 4'1'' x 5'4'' |
| Storage | 4'1'' x 10'4'' | |
| Foyer | 13'5'' x 8' | |
| Laundry room | 6'4'' x 6'10'' | |
| 5pc Bathroom | 9'7'' x 9'7'' | |
| 3pc Bathroom | 7'3'' x 9'4'' | |
| Bedroom | 13'6'' x 15' | |
| Bedroom | 10'3'' x 13'7'' | |
| Bedroom | 13'11'' x 10'9'' | |
| Kitchen | 9'7'' x 7'9'' | |
| Family room | 10'9'' x 17'4'' | |
| Main level | 4pc Bathroom | 10'6'' x 7'9'' |
| Bedroom | 10'7'' x 13'11'' | |
| Other | 18'2'' x 12'5'' | |
| Dining room | 17'2'' x 18'7'' | |
| 5pc Ensuite bath | 12'6'' x 8'5'' | |
| Primary Bedroom | 17'3'' x 15'7'' | |
| Living room | 20'9'' x 17'5'' | |
| Kitchen | 10'11'' x 12'5'' |
| Features | |||||
|---|---|---|---|---|---|
| Private setting | Irregular lot size | Central island | |||
| Balcony | See Remarks | Attached Garage(2) | |||
| Central air conditioning | |||||













































































