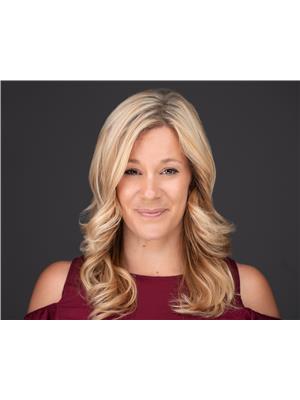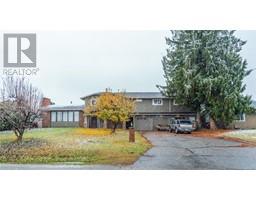410 Clifton Road Glenmore, Kelowna, British Columbia, CA
Address: 410 Clifton Road, Kelowna, British Columbia
Summary Report Property
- MKT ID10320633
- Building TypeHouse
- Property TypeSingle Family
- StatusBuy
- Added27 weeks ago
- Bedrooms3
- Bathrooms3
- Area2742 sq. ft.
- DirectionNo Data
- Added On13 Aug 2024
Property Overview
**OPEN HOUSE, SATURDAY, AUG 17TH 2PM - 4PM** CUSTOM BUILT 3 BDRM/3 BATH + DEN FAMILY HOME IN GLENMORE! This BEAUTIFUL & WELL MAINTAINED home proudly sits upon .52/ACRES BACKING ONTO PARKLAND! The main floor features a spacious foyer leading to a LARGE DEN/FAMILY ROOM w/direct access to the OVERSIZED DOUBLE GARAGE w/approx. 14 FT ceilings. The foyer also leads to living room w/gas fireplace & large window to take in the lovely views! The sizeable dining room w/sliding door provides access to the NEWER EXPANSIVE 28FT X 16FT COVERED DECK! VERY PRIVATE & perfectly situated for quiet evenings or entertaining! The updated kitchen is complimented by an ABUNDANCE OF CABINETRY, newer s/s appliances w/double oven, granite countertops, island w/second sink & breakfast nook. Laundry & powder room are on the main floor too! Upstairs hosts the spacious primary bdrm w/double closets & updated 3 piece ensuite. The second & third bdrms have views & are located next to the fully renovated 4 piece bathroom. Downstairs is partially finished & includes a family room (could be 4th bdrm) PLUS workshop that also leads right to the fantastic garage w/oil pit! Outside delivers serenity w/lots of green space for kids & pets! Additional features include: 5 yr old roof, all new windows (except bsmt/garage), newer flooring, u/g irrigation, added insulation, pex/copper plumbing, newer vinyl exterior & so much more! Located near transit & schools w/only a few minutes to all amenities & downtown Kelowna! (id:51532)
Tags
| Property Summary |
|---|
| Building |
|---|
| Level | Rooms | Dimensions |
|---|---|---|
| Second level | Full bathroom | 10'3'' x 6'10'' |
| Bedroom | 12'8'' x 11'6'' | |
| Bedroom | 12'3'' x 9'10'' | |
| Full ensuite bathroom | 9'8'' x 5'9'' | |
| Primary Bedroom | 14'1'' x 13'2'' | |
| Basement | Family room | 27'1'' x 10'0'' |
| Workshop | 24'4'' x 5'10'' | |
| Main level | Laundry room | 6'7'' x 5'3'' |
| Partial bathroom | 6'7'' x 4'5'' | |
| Den | 14'10'' x 14'6'' | |
| Dining room | 14'9'' x 13'8'' | |
| Kitchen | 28'5'' x 15'6'' | |
| Living room | 28'5'' x 15'4'' |
| Features | |||||
|---|---|---|---|---|---|
| Central island | See Remarks | Attached Garage(2) | |||
| Refrigerator | Dishwasher | Dryer | |||
| Cooktop - Gas | Microwave | See remarks | |||
| Washer | Central air conditioning | ||||














































































