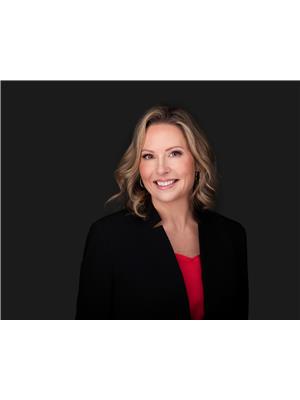566 Okanagan Boulevard Kelowna North, Kelowna, British Columbia, CA
Address: 566 Okanagan Boulevard, Kelowna, British Columbia
Summary Report Property
- MKT ID10322372
- Building TypeHouse
- Property TypeSingle Family
- StatusBuy
- Added21 weeks ago
- Bedrooms4
- Bathrooms1
- Area1228 sq. ft.
- DirectionNo Data
- Added On22 Aug 2024
Property Overview
Welcome to 566 Okanagan Blvd. This adorable home offers both immediate comfort and exciting future possibilities. This property is Zoned MF-1 (Infill Housing): Provides the opportunity for up to 6 units per lot. AND the Future Land Use Designation - Core Area Neighborhood (C-NHD): Aligns with Kelowna’s growth plans and offers flexibility for development. This 1228 SQFT home has been updated and meticulously cared for. Enjoy off-lane parking for all your vehicles and recreational toys with the detached Garage + RV Parking. A perfect yard for kids & pets with irrigation and a fully fenced backyard. Walk to Okanagan Lake or explore nearby brew pubs and coffee shops. The flat terrain makes for an easy stroll to downtown Kelowna, where you can immerse yourself in the vibrant city life, including dining, shopping, and entertainment options. (Tenant out Sept 4, 2024) (id:51532)
Tags
| Property Summary |
|---|
| Building |
|---|
| Land |
|---|
| Level | Rooms | Dimensions |
|---|---|---|
| Second level | Bedroom | 11'0'' x 10'0'' |
| Bedroom | 12'0'' x 12'0'' | |
| Main level | Other | 24'0'' x 26'0'' |
| Laundry room | 6'0'' x 5'0'' | |
| 4pc Bathroom | 8'0'' x 5'0'' | |
| Bedroom | 11'0'' x 9'0'' | |
| Primary Bedroom | 14'0'' x 9'0'' | |
| Kitchen | 17'0'' x 12'0'' | |
| Living room | 15'0'' x 12'0'' |
| Features | |||||
|---|---|---|---|---|---|
| Level lot | See Remarks | Detached Garage(2) | |||
| Refrigerator | Dishwasher | Dryer | |||
| Range - Electric | Microwave | Washer | |||
| Central air conditioning | |||||







































