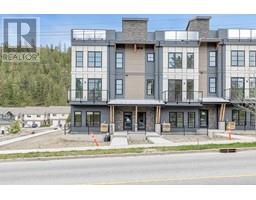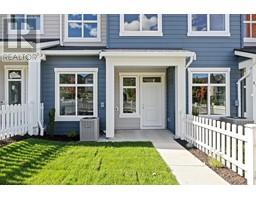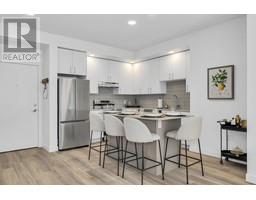737 Kuipers Crescent Upper Mission, Kelowna, British Columbia, CA
Address: 737 Kuipers Crescent, Kelowna, British Columbia
Summary Report Property
- MKT ID10333872
- Building TypeHouse
- Property TypeSingle Family
- StatusBuy
- Added1 days ago
- Bedrooms5
- Bathrooms3
- Area3200 sq. ft.
- DirectionNo Data
- Added On06 Feb 2025
Property Overview
**At least 24hr notice required for showings. Best times for showings are weekends or After 3:00pm Monday-Friday. No showings before February 10th** This spacious family home in Kelowna’s Upper Mission with views has the added bonus of a 2-bedroom in-law suite! The main floor offers plenty of space to spread out and enjoy the views, featuring 3 bedrooms, 2 bathrooms, a living room, a family room, and a spacious kitchen with stainless steel appliances, a gas stove, and plenty of counter space. Two separate dining areas are perfect for casual or formal meals. The primary bedroom includes a walk-in closet and an ensuite with a soaker tub and separate shower. There are also two additional bedrooms, another bathroom, and laundry on the main floor. Downstairs, you’ll find a den plus the 2-bedroom, 1-bathroom in-law suite with its own laundry. Great Upper Mission location, close to the new Mission Village at the Ponds shopping center, featuring Save-On Foods, Shopper’s Drug Mart, Dollarama, an upcoming Starbucks, and much more! (id:51532)
Tags
| Property Summary |
|---|
| Building |
|---|
| Level | Rooms | Dimensions |
|---|---|---|
| Lower level | Bedroom | 15'8'' x 11'4'' |
| Bedroom | 15'2'' x 12'7'' | |
| Foyer | 10'2'' x 11'7'' | |
| Den | 15'8'' x 11'7'' | |
| Full bathroom | 4'11'' x 8'10'' | |
| Laundry room | 7'8'' x 5'9'' | |
| Kitchen | 16'6'' x 10'3'' | |
| Recreation room | 18' x 14'1'' | |
| Main level | Dining room | 11'3'' x 9'10'' |
| Bedroom | 10'10'' x 12'1'' | |
| Bedroom | 10'2'' x 11' | |
| Family room | 15'5'' x 17'5'' | |
| Dining room | 13'1'' x 10'1'' | |
| Full ensuite bathroom | 10'11'' x 6'7'' | |
| Full bathroom | 10'11'' x 8' | |
| Primary Bedroom | 17'3'' x 13'2'' | |
| Living room | 13'8'' x 17' | |
| Kitchen | 11'3'' x 10'9'' |
| Features | |||||
|---|---|---|---|---|---|
| Attached Garage(2) | Central air conditioning | ||||


























































































