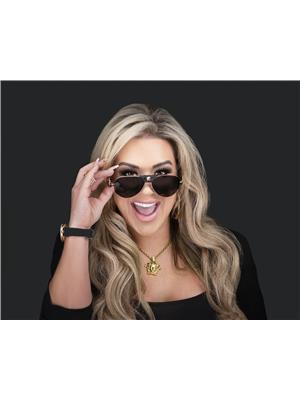880 Arbor View Drive Upper Mission, Kelowna, British Columbia, CA
Address: 880 Arbor View Drive, Kelowna, British Columbia
Summary Report Property
- MKT ID10326565
- Building TypeHouse
- Property TypeSingle Family
- StatusBuy
- Added6 weeks ago
- Bedrooms4
- Bathrooms3
- Area2103 sq. ft.
- DirectionNo Data
- Added On07 Jan 2025
Property Overview
Discover the perfect family home in the sought-after Upper Mission area! Ideally situated near the Anne McClymont School bus stop, just minutes from Canyon Falls School, and close to the Ponds shopping district, this property combines convenience with exceptional value. With a spacious, pool-sized yard, this original-owner home offers ample potential and is ready for your personal touch. Inside, enjoy an open-concept design featuring 9' ceilings, a bright island kitchen, and beautiful oak hardwood floors. The kitchen flows seamlessly into a cozy living space enhanced by a gas fireplace, perfect for family gatherings or entertaining. The primary bedroom includes a large walk-in closet and a luxurious soaker tub for relaxation. The walk-out lower level offers fantastic customization options, with one bedroom already finished and potential for an easy suite conversion. Located on a corner lot with a private fenced yard and a flat driveway, this home also includes a versatile den/office space to suit your lifestyle needs. Surrounded by parks, trails, schools, shopping, transit, and all the amenities Kelowna has to offer, this property is truly a rare find. Basement area is 906 sq ft, with 195 sq ft finished. (id:51532)
Tags
| Property Summary |
|---|
| Building |
|---|
| Land |
|---|
| Level | Rooms | Dimensions |
|---|---|---|
| Second level | Bedroom | 11'2'' x 11'0'' |
| 5pc Ensuite bath | 9'11'' x 9'7'' | |
| 4pc Bathroom | 10' x 4'11'' | |
| Bedroom | 10'11'' x 9'8'' | |
| Primary Bedroom | 11'11'' x 15'11'' | |
| Basement | Bedroom | 12'3'' x 14'7'' |
| Main level | Other | 25'5'' x 18'11'' |
| Den | 10'3'' x 8'6'' | |
| 2pc Bathroom | 5'1'' x 5' | |
| Living room | 14'11'' x 13'0'' | |
| Kitchen | 12'11'' x 12'7'' |
| Features | |||||
|---|---|---|---|---|---|
| Level lot | Central island | Attached Garage(2) | |||
| Central air conditioning | |||||



















































































