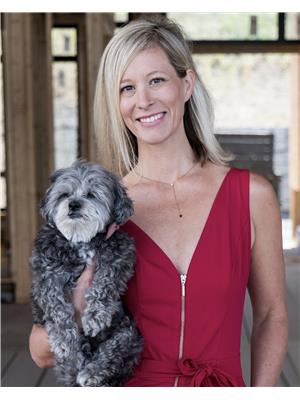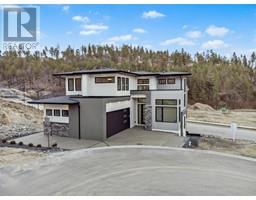893 Loseth Drive Black Mountain, Kelowna, British Columbia, CA
Address: 893 Loseth Drive, Kelowna, British Columbia
Summary Report Property
- MKT ID10334867
- Building TypeHouse
- Property TypeSingle Family
- StatusBuy
- Added1 weeks ago
- Bedrooms6
- Bathrooms4
- Area3744 sq. ft.
- DirectionNo Data
- Added On10 Feb 2025
Property Overview
Open House Saturday February 15th 11am-1pm!! This beautiful brand new custom home in Black mountain has a fantastic layout with a modern coastal design vibe. Featuring 3750 square feet, 6 bedrooms plus an office, 4 full bathrooms, a pool sized back yard and a 2 bedroom legal suite, this home checks the boxes. The open concept layout includes a chef's kitchen with a massive quartz island & walk-in pantry, a spacious dining area, and a bright living room with a gas fireplace that opens up to the large covered patio. Designed with families in mind, the main level has 3 bedrooms including a gorgeous primary room with a spacious walk-in closet & a 5-piece en-suite, complete with a free standing tub and walk in shower. Another full bathroom, laundry room, and double car garage complete this level. The lower level is the perfect place for R&R, hosting a large rec area with a wet bar, a second fireplace, and a 'wet zone', featuring a cedar sauna and a steam shower! A bedroom and office or bonus room complete this space. The 2 bedroom legal suite has it's own separate entrance & laundry, and is very bright. This lovely family friendly neighbourhood is close to the golf course, ski hill and about 10 minutes to shopping in Kelowna. (id:51532)
Tags
| Property Summary |
|---|
| Building |
|---|
| Level | Rooms | Dimensions |
|---|---|---|
| Lower level | Recreation room | 17'2'' x 14' |
| Office | 9'11'' x 12'1'' | |
| Bedroom | 10'6'' x 14'1'' | |
| Other | 17'2'' x 13'7'' | |
| 4pc Bathroom | Measurements not available | |
| Main level | Primary Bedroom | 13'11'' x 14'1'' |
| Mud room | 7'11'' x 12'10'' | |
| Living room | 17'2'' x 14'1'' | |
| Kitchen | 19'3'' x 13'5'' | |
| Workshop | 20'11'' x 20'11'' | |
| Foyer | 8' x 6'6'' | |
| Dining room | 10'5'' x 12'1'' | |
| Bedroom | 13'3'' x 13'3'' | |
| Bedroom | 10'4'' x 10'11'' | |
| 5pc Ensuite bath | Measurements not available | |
| 4pc Bathroom | Measurements not available | |
| Additional Accommodation | Living room | 8'3'' x 17'10'' |
| Kitchen | 8'8'' x 14'3'' | |
| Bedroom | 12' x 10'5'' | |
| Bedroom | 12'10'' x 12'8'' | |
| Full bathroom | Measurements not available |
| Features | |||||
|---|---|---|---|---|---|
| Attached Garage(2) | Refrigerator | Dishwasher | |||
| Range - Gas | Washer & Dryer | Central air conditioning | |||


































































































