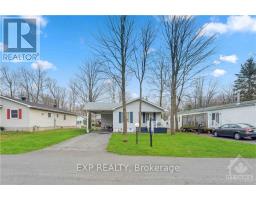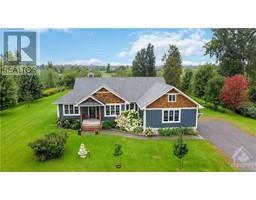49 D'ARCYS WAY Kettle Creek, KEMPTVILLE, Ontario, CA
Address: 49 D'ARCYS WAY, Kemptville, Ontario
Summary Report Property
- MKT ID1408159
- Building TypeHouse
- Property TypeSingle Family
- StatusBuy
- Added22 weeks ago
- Bedrooms4
- Bathrooms3
- Area0 sq. ft.
- DirectionNo Data
- Added On22 Aug 2024
Property Overview
Welcome to 49 Darcys Way, a luxurious 4-bedroom, 3-bathroom single detached home offering 1,800 sq. ft. of above-ground living space on over 1.2 acres of pristine land. This elegant residence boasts hardwood flooring throughout and features an open-concept kitchen with granite countertops, seamlessly flowing into a sun-drenched sunroom. The main level offers three spacious rooms, including a master bedroom retreat with a walk-through double entrance ensuite that looks out onto the tranquil backyard. Outside, the backyard is your private oasis with a deck and a built-in hot tub, ideal for relaxation. The fully finished basement adds further luxury with a fourth bedroom, full bathroom, and a home gym. With a 2-car garage and expansive outdoor space, this property perfectly blends sophistication with comfort. (id:51532)
Tags
| Property Summary |
|---|
| Building |
|---|
| Land |
|---|
| Level | Rooms | Dimensions |
|---|---|---|
| Lower level | Bedroom | 16'4" x 10'9" |
| Gym | 22'8" x 18'4" | |
| Main level | Great room | 12'8" x 16'6" |
| Dining room | 12'3" x 12'2" | |
| Kitchen | 14'0" x 11'2" | |
| Eating area | 14'0" x 8'10" | |
| Primary Bedroom | 18'4" x 11'8" | |
| Bedroom | 10'10" x 12'2" | |
| Bedroom | 10'9" x 11'4" | |
| Laundry room | 10'10" x 11'4" |
| Features | |||||
|---|---|---|---|---|---|
| Attached Garage | Inside Entry | Central air conditioning | |||
| Exercise Centre | |||||







































