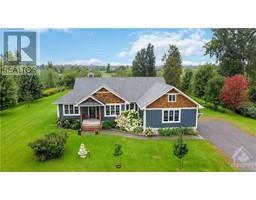5 COMEAU COURT Oxford Heights, KEMPTVILLE, Ontario, CA
Address: 5 COMEAU COURT, Kemptville, Ontario
Summary Report Property
- MKT ID1407327
- Building TypeHouse
- Property TypeSingle Family
- StatusBuy
- Added23 weeks ago
- Bedrooms4
- Bathrooms2
- Area0 sq. ft.
- DirectionNo Data
- Added On15 Aug 2024
Property Overview
Amazing opportunity to own a stunning, brand new, custom Lockwood Brothers home! Quality, luxury, location, this home truly has it all! Nestled on a 1.3 acre lot in the desirable Oxford Heights subdivision, The 4 bedroom, 3 bathroom bungalow main floor features generous entry way, soaring vaulted ceilings with incredible milled wood beams and cultured stone fireplace. The gourmet kitchen is a chefs delight, with tons of storage space, tasteful custom cabinets, pantry, and quartz countertops! The primary bedroom suite overlooks the treed backyard, is so spacious and is complete with a stunning ensuite bath w tiled shower & glass door, leading to a fabulous walk in closet. Double car garage leads to large mudroom w built ins and main floor laundry! The lower level is FULLY FINISHED with huge light filled rec room, 2 bedrooms and full bath + storage. Award winning after sales service! Ideally located minutes to Kemptville, 416 HWY, hospital and all amenities. Book your viewing today! (id:51532)
Tags
| Property Summary |
|---|
| Building |
|---|
| Land |
|---|
| Level | Rooms | Dimensions |
|---|---|---|
| Lower level | Recreation room | 32'2" x 24'4" |
| 3pc Bathroom | 8'6" x 8'9" | |
| Bedroom | 10'7" x 12'1" | |
| Bedroom | 14'6" x 12'0" | |
| Storage | 23'5" x 4'4" | |
| Main level | Foyer | 6'10" x 9'8" |
| Living room | 12'4" x 16'8" | |
| Kitchen | 21'5" x 16'4" | |
| 3pc Bathroom | 5'11" x 12'4" | |
| Primary Bedroom | 14'0" x 12'6" | |
| 3pc Ensuite bath | 8'6" x 7'8" | |
| Other | 8'8" x 5'1" | |
| Bedroom | 12'6" x 9'6" |
| Features | |||||
|---|---|---|---|---|---|
| Acreage | Treed | Wooded area | |||
| Corner Site | Automatic Garage Door Opener | Attached Garage | |||
| Hood Fan | Central air conditioning | Air exchanger | |||



































