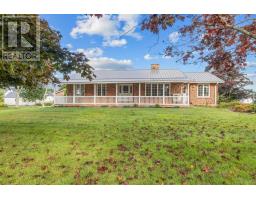392 Irishtown Road - Rte 101, Kensington, Prince Edward Island, CA
Address: 392 Irishtown Road - Rte 101, Kensington, Prince Edward Island
Summary Report Property
- MKT ID202502606
- Building TypeHouse
- Property TypeSingle Family
- StatusBuy
- Added1 weeks ago
- Bedrooms3
- Bathrooms2
- Area953 sq. ft.
- DirectionNo Data
- Added On16 Feb 2025
Property Overview
Just minutes from the sought-after town of Kensington, this charming 3-bedroom, 1.5-bath home offers the perfect blend of country comfort and convenience. Tucked in a private treed in lot, the inviting covered patio wraps around the front and side, making it an ideal spot to enjoy your morning coffee. Inside, you?ll find a spacious dining room with a peek thru window to the living room, two heat pumps for year-round efficiency, and a basement with great potential for future renovations. Some recent renovations done on the home in 2020 include a half bath, roof shingled, and the full bath was renovated the same year as well. Other recent updates include a new electric hot water heater, 200-amp electrical panel upgrade, UV light in the well, and a durable fiberglass oil tank. With a great school system and all amenities just minutes away, this cozy home offers the best of both worlds?peaceful living with everything you need close by. (id:51532)
Tags
| Property Summary |
|---|
| Building |
|---|
| Level | Rooms | Dimensions |
|---|---|---|
| Second level | Bath (# pieces 1-6) | 7.6 x 7.10 |
| Primary Bedroom | 11.9 x 11.2 | |
| Bedroom | 11.9 x 6.10 | |
| Bedroom | 9.7 x 11 | |
| Lower level | Other | 34.9 x 21.3 (Basement) |
| Main level | Porch | 6.4 x 11.4 |
| Bath (# pieces 1-6) | 4.5 x 6.10 | |
| Kitchen | 11.9 x 9.7 | |
| Dining room | 9.6 x 22.9 | |
| Living room | 13.6 x 11.10 |
| Features | |||||
|---|---|---|---|---|---|
| Treed | Wooded area | Paved Yard | |||
| Central Vacuum | Stove | Dryer | |||
| Washer | Refrigerator | ||||





















































