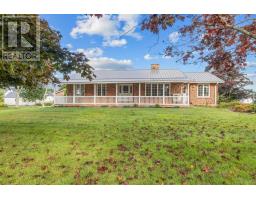4 Imperial Street, Kensington, Prince Edward Island, CA
Address: 4 Imperial Street, Kensington, Prince Edward Island
Summary Report Property
- MKT ID202427184
- Building TypeHouse
- Property TypeSingle Family
- StatusBuy
- Added10 weeks ago
- Bedrooms3
- Bathrooms2
- Area1830 sq. ft.
- DirectionNo Data
- Added On09 Dec 2024
Property Overview
Check out this wonderful 2 storey character home sitting high on the hillside over looking the Town of Kensington. Featuring 3 bedrooms & 2 baths, country style kitchen, large living room, rec room, laundry room and a spacious front porch. The 1/2 acre lot is beautiful taking in great views of the Town, plenty of paved parking and green area that make it perfect for gardening, a wrap around deck connecting to the 36 x 42 pool area with privacy fence and bar, perfect for entertaining. Not only will the kids enjoy the pool but there is plenty of yard space and a custom built play house for them to enjoy. There is a detached single car garage to store your play toys such as car, bike, ATV and if that's not big enough there's a 20 x 40 heated building, nicely finished and used as a workshop. Home is wired with 200 amp service and all set up to run a generator from the shop. Heat pumps are the main source of heat with an oil fired forced air furnace for backup. All measurements are approximate and if deemed important to Purchaser please verify. (id:51532)
Tags
| Property Summary |
|---|
| Building |
|---|
| Level | Rooms | Dimensions |
|---|---|---|
| Second level | Primary Bedroom | 11 x 14 |
| Bedroom | 11 x 12 | |
| Bedroom | 12 x 16 | |
| Bath (# pieces 1-6) | 10 x 7.6 | |
| Main level | Living room | 12 x 16 |
| Eat in kitchen | 15 x 16 | |
| Family room | 12 x 16 | |
| Bath (# pieces 1-6) | 18.5 x 5 Ireg | |
| Porch | 6.6 x 4 | |
| Laundry room | 11 x 9 | |
| Sunroom | 12 x 7.6 |
| Features | |||||
|---|---|---|---|---|---|
| Detached Garage | Parking Space(s) | Paved Yard | |||
| Stove | Dishwasher | Dryer | |||
| Washer | Microwave Range Hood Combo | Refrigerator | |||
| Water softener | |||||
























































