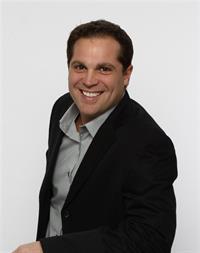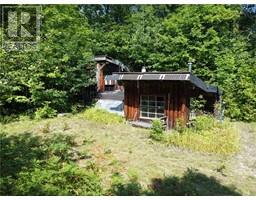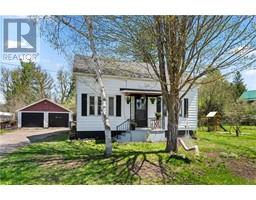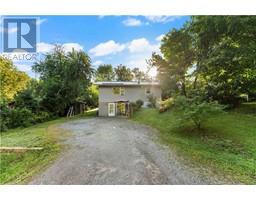147 RECOSKIE LANE Bonnechere River, Killaloe, Ontario, CA
Address: 147 RECOSKIE LANE, Killaloe, Ontario
Summary Report Property
- MKT ID1405101
- Building TypeHouse
- Property TypeSingle Family
- StatusBuy
- Added12 weeks ago
- Bedrooms3
- Bathrooms2
- Area0 sq. ft.
- DirectionNo Data
- Added On26 Aug 2024
Property Overview
4 season getaway, with all the comforts of home without the noise! Sitting on just over an acre with approx 150ft of frontage on the unspoiled natural section of the Bonnechere River, offering over 14 kms of canoeing/kayaking, Seadoo, or small boat with small motor exploring with access to Round Lake and Stevensons lake. On the door step of Algonquin Park (access via Basin Depot), and 1000's of acres of crown land within walking distance. The home underwent an interior face lift in the past 3 years, including kitchen and bath, flooring throughout, paint, and new Propane Forced Air Furnace (2021). Open concept, Kitchen/Dining/Living Room, 3 Large bedrooms, storage/utility rm, 2nd bathroom, and a full length Sunroom facing the river. There is cell phone service at the lot, there are options available for highspeed internet, so you can work from home and never have to be to far away from nature. ATV and Snowmobile right from the door with major Ontario trails only 500m away (id:51532)
Tags
| Property Summary |
|---|
| Building |
|---|
| Land |
|---|
| Level | Rooms | Dimensions |
|---|---|---|
| Main level | Kitchen | 11'6" x 14'8" |
| Living room | 14'8" x 23'0" | |
| Bedroom | 13'11" x 11'9" | |
| Bedroom | 13'11" x 11'9" | |
| Bedroom | 13'11" x 11'9" | |
| 3pc Bathroom | 11'3" x 7'11" | |
| 2pc Bathroom | 2'11" x 3'7" | |
| Sunroom | 34'11" x 7'6" | |
| Storage | 7'10" x 7'7" | |
| Storage | 13'11" x 6'9" |
| Features | |||||
|---|---|---|---|---|---|
| Park setting | Treed | Recreational | |||
| Gravel | Refrigerator | Dryer | |||
| Stove | Washer | Blinds | |||
| Slab | Central air conditioning | Furnished | |||





































