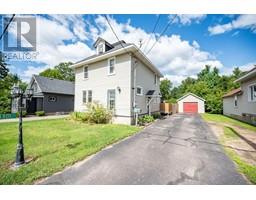82 SPRUCE STREET RES, Petawawa, Ontario, CA
Address: 82 SPRUCE STREET, Petawawa, Ontario
Summary Report Property
- MKT ID1401408
- Building TypeHouse
- Property TypeSingle Family
- StatusBuy
- Added18 weeks ago
- Bedrooms5
- Bathrooms3
- Area0 sq. ft.
- DirectionNo Data
- Added On12 Jul 2024
Property Overview
SPACIOUS 5 BDRM/3BATH HI-RANCH STYLE UPDATED HOME LOCATED IN THE HERMAN PUBLIC SCOOL ZONE, ALSO KNOWN AS THE WOODS SUBDIVISION, WITHIN WALKING DISTANCE FROM THE SCHOOL, AND PLAYGROUND & SHOPPING! OFFERING LIVING ROOM, KITCHEN AND DINING ROOM, 3 GENEROUS BEDROOMS, MASTER W/3PC ENSUITE & WALK OUT TO DECK ALL FROM THE MAIN LEVEL. THE LOWER LEVEL IS DRY AND BOASTS LARGE FAMILY ROOM, JUST RENOVATED 3 PIECE BATH, 2 BEDROOMS, FINISHED LAUNDRY ROOM, AND AN OFFICE AREA. UPDATES INCLUDE: FRESH PAINT THROUGHOUT, WINDOWS (2015 TO 2023), PATIO DOOR (2023), NATURAL GAS FURNCE (2015), NEW ROOF SHINGLES (2024). ENJOY THE BACKYARD WITH PRIVACY AND SHADE FROM MATURE TREES. PETAWAWA IS ONE OF THE FASTEST GROWING COMMUNITIES WITH ALL THE AMMENITIES OF A CITY WITH ADDED FEATURES LIKE PUBLIC BEACHES, BOATING THE OTTAWA RIVER, WALKING TRAILS AND ACCES TO ALGONQUIN PARK CLOSE BY. QUICK CLOSING AVAILABLE! (id:51532)
Tags
| Property Summary |
|---|
| Building |
|---|
| Land |
|---|
| Level | Rooms | Dimensions |
|---|---|---|
| Lower level | Family room | 24'0" x 11'8" |
| Bedroom | 15'2" x 11'0" | |
| Bedroom | 11'0" x 11'1" | |
| 3pc Bathroom | 9'8" x 6'0" | |
| Laundry room | 8'7" x 8'1" | |
| Office | 13'8" x 9'5" | |
| Main level | Foyer | 6'6" x 15'4" |
| Living room | 19'1" x 14'3" | |
| Dining room | 9'8" x 10'0" | |
| Kitchen | 10'0" x 9'7" | |
| Bedroom | 9'1" x 11'5" | |
| Bedroom | 9'1" x 10'7" | |
| Primary Bedroom | 11'7" x 13'0" | |
| 3pc Ensuite bath | 9'5" x 5'1" | |
| 4pc Bathroom | 11'4" x 5'0" |
| Features | |||||
|---|---|---|---|---|---|
| Attached Garage | Refrigerator | Dishwasher | |||
| Dryer | Stove | Washer | |||
| Central air conditioning | |||||















































