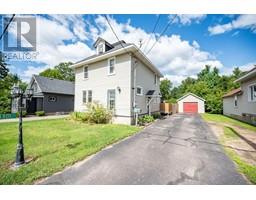51 LIAM STREET Laurentian Highlands, Petawawa, Ontario, CA
Address: 51 LIAM STREET, Petawawa, Ontario
Summary Report Property
- MKT ID1407312
- Building TypeHouse
- Property TypeSingle Family
- StatusBuy
- Added14 weeks ago
- Bedrooms6
- Bathrooms3
- Area0 sq. ft.
- DirectionNo Data
- Added On15 Aug 2024
Property Overview
The Legacy Homes Georgian II model offers approx 1500 sqft of luxurious living space in the bright open concept main floor, with the convenience of laundry and three generously sized bedrooms. The covered front porch and rear deck extend your outdoor living space to a fully landscaped yard. Hardwood and tile throughout main floor, tray ceiling in living room and ample curb appeal with hip roof and stone accents on the exterior. The lower level has a third full bathroom and three additional bedrooms giving plenty of room for home gym and/or office areas. The family room features a modern and efficient gas fireplace and vinyl plank flooring through this level. Upgrades include gas range, quartz counters, two fireplaces and three well appointed bathrooms. The double attached garage is approx 23’ x 21’, comes with auto openers and is accessible off the foyer. 24 hour irrevocable on any written offer from a Buyer. (id:51532)
Tags
| Property Summary |
|---|
| Building |
|---|
| Land |
|---|
| Level | Rooms | Dimensions |
|---|---|---|
| Lower level | Foyer | 9’8” x 6’4” |
| Family room | 24’5” x 20’1” | |
| 4pc Bathroom | 5’5" x 11’11” | |
| Bedroom | 14’9” x 9’1” | |
| Bedroom | 12’0” x 10’0” | |
| Bedroom | 12’7” x 10’0” | |
| Utility room | 10’9” x 9’0” | |
| Main level | Kitchen | 15’7” x 12’2” |
| Living room | 14’7” x 13’3” | |
| Primary Bedroom | 13'5” x 12’11” | |
| Bedroom | 11'5” x 13’8” | |
| Bedroom | 11’4” x 9'10” | |
| Laundry room | 5’5” x 5'4" | |
| 4pc Bathroom | 12’10” x 5'5" | |
| 3pc Ensuite bath | 8'4" x 5'4" | |
| Other | 5’5” x 4’0” | |
| Dining room | 15’11” x 10’0” |
| Features | |||||
|---|---|---|---|---|---|
| Corner Site | Automatic Garage Door Opener | Attached Garage | |||
| Surfaced | Refrigerator | Dishwasher | |||
| Dryer | Microwave Range Hood Combo | Stove | |||
| Washer | Central air conditioning | Air exchanger | |||

















































