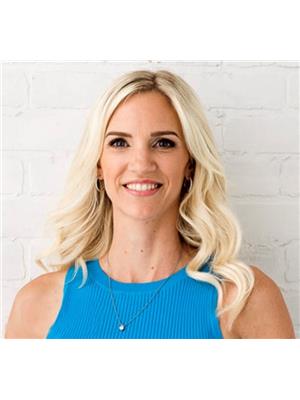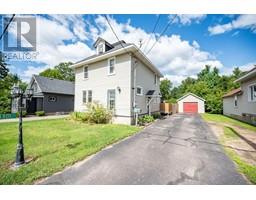52 PINEHURST ESTATE Petawawa, Petawawa, Ontario, CA
Address: 52 PINEHURST ESTATE, Petawawa, Ontario
Summary Report Property
- MKT ID1407972
- Building TypeMobile Home
- Property TypeSingle Family
- StatusBuy
- Added12 weeks ago
- Bedrooms3
- Bathrooms2
- Area0 sq. ft.
- DirectionNo Data
- Added On25 Aug 2024
Property Overview
A beautifully maintained 3-bed, 2-bath modular home nestled in downtown Petawawa. This design offers a perfect blend of affordability, comfort and style, featuring a spacious family room with vaulted ceilings, creating an airy and inviting atmosphere. Step inside to discover vinyl flooring throughout the home, adding a modern touch and low-maintenance appeal. The open-concept layout seamlessly connects the living, dining, and kitchen areas, making it ideal for both everyday living and entertaining. Stay comfortable year-round with a semi-split heat pump and AC system that ensures efficient heating and cooling. The master has a large ensuite, while additional bedrooms are on the opposite end; perfect for family, guests, or home office. This private lot features a 2-tier deck to enjoy the soothing sounds of the river rapids. Walking distance to amenities. Pad fees $688.16 which incl. water, sewer, garbage, property tax, snow removal. Min 48 hr irrevocable. Lease application required. (id:51532)
Tags
| Property Summary |
|---|
| Building |
|---|
| Land |
|---|
| Level | Rooms | Dimensions |
|---|---|---|
| Main level | Family room | 15’9” x 14’4” |
| 3pc Ensuite bath | 14’4” x 7’4“ | |
| Laundry room | 5’0” x 6’0” | |
| Dining room | 8‘0” x 11’0” | |
| Bedroom | 11’0” x 9’0” | |
| Mud room | 9’4” x 5’4” | |
| Kitchen | 10’0” x 8’0” | |
| Bedroom | 11’0” x 9’6” | |
| Primary Bedroom | 14’4” x 14’4” | |
| 4pc Bathroom | 7’0” x 4’6” |
| Features | |||||
|---|---|---|---|---|---|
| Corner Site | Open | Refrigerator | |||
| Dishwasher | Dryer | Hood Fan | |||
| Stove | Washer | Heat Pump | |||

































