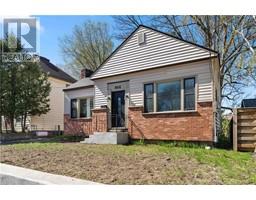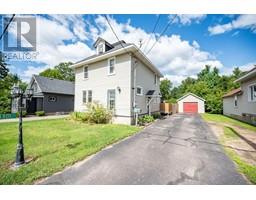2061 SANDSTONE CRESCENT LIMESTONE, Petawawa, Ontario, CA
Address: 2061 SANDSTONE CRESCENT, Petawawa, Ontario
Summary Report Property
- MKT ID1408442
- Building TypeHouse
- Property TypeSingle Family
- StatusBuy
- Added12 weeks ago
- Bedrooms4
- Bathrooms3
- Area0 sq. ft.
- DirectionNo Data
- Added On23 Aug 2024
Property Overview
Main floor, easy maintenance living! This beautiful, open flowing, custom-built, 2+2 bed, 2.5 bath bungalow offers an amazing floor plan with everything you may need on one level. Walk up the front entrance to the nice, covered porch leading you to the spacious living area featuring; beautiful hardwood floors, loads of windows, a formal dining area, cozy living room with a nice gas insert, and the handsome kitchen with lots of counter/cabinet space. Primary bedroom is a great size with a walkthrough closet leading you to the full 4-pce bathroom. Completing the main level is another big bedroom, laundry/powder room, and access to the attached single car garage. Downstairs has a massive rec-room, 2 more bedrooms, utility room, and another full bathroom. The backyard is fully fenced with a sprawling back deck. A great home for anyone looking! Furnace & HWT - 2021. (Mandatory 24 hour irrevocable on all offers). (id:51532)
Tags
| Property Summary |
|---|
| Building |
|---|
| Land |
|---|
| Level | Rooms | Dimensions |
|---|---|---|
| Lower level | Bedroom | 10'11" x 14'3" |
| Bedroom | 14'5" x 11'0" | |
| Full bathroom | 10'11" x 7'5" | |
| Recreation room | 34'5" x 26'7" | |
| Utility room | 10'10" x 11'0" | |
| Main level | Kitchen | 16'6" x 12'0" |
| Living room | 17'7" x 17'10" | |
| Dining room | 15'5" x 9'11" | |
| Full bathroom | 9'8" x 10'4" | |
| Primary Bedroom | 12'0" x 14'5" | |
| Bedroom | 14'6" x 12'0" | |
| Laundry room | 11'4" x 8'0" |
| Features | |||||
|---|---|---|---|---|---|
| Cul-de-sac | Attached Garage | Surfaced | |||
| Refrigerator | Dryer | Stove | |||
| Washer | Alarm System | Central air conditioning | |||





















































