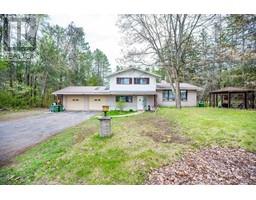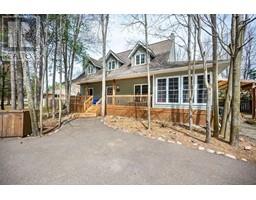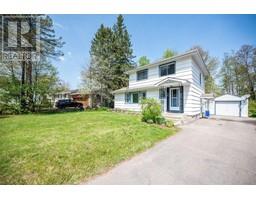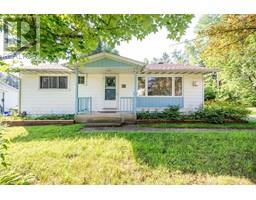1020 BEATTY CRESCENT Beatty Crescent, Deep River, Ontario, CA
Address: 1020 BEATTY CRESCENT, Deep River, Ontario
Summary Report Property
- MKT ID1398926
- Building TypeHouse
- Property TypeSingle Family
- StatusBuy
- Added13 weeks ago
- Bedrooms4
- Bathrooms2
- Area0 sq. ft.
- DirectionNo Data
- Added On16 Aug 2024
Property Overview
This pristine and meticulously cared for home is on a quiet family oriented crescent; a 10 min drive to CNL and 20min drive to GRN Petawawa. The popular model has a spacious foyer with access to the 18'x20' garage and fenced in backyard with no rear neighbours. There is a 400 sqft insulated workshop with 50 Amp electrical and pellet stove, making for a fantastic she-shed or man-cave. The abundance of natural light on both levels of this beautiful home gives an airy appeal. The kitchen offers plenty of cabinetry, breakfast island and newer stainless steel appliances. The large main bathroom offers a double vanity with granite counter and soaker tub. Three bedrooms complete the main level. The finished lower level welcomes you with an inviting family room with gas fireplace, fourth bedroom, office, and second bathroom. Deep River offers an abundance of recreation with beaches, golf course, ski hill, marina, and trails for year-round enjoyment. 24 hour Irrevocable on any written offer. (id:51532)
Tags
| Property Summary |
|---|
| Building |
|---|
| Land |
|---|
| Level | Rooms | Dimensions |
|---|---|---|
| Lower level | Family room | 22’7” x 19’9” |
| Den | 10’7” x 9'3" | |
| 4pc Bathroom | 8'2" x 5’2” | |
| Bedroom | 10’7” x 9'1" | |
| Utility room | 13’8" x 8’3” | |
| Main level | Foyer | 16’1” x 6’7” |
| Living room | 12’3” x 12’7” | |
| Kitchen | 11’0” x 10’5” | |
| Dining room | 12'0" x 8’0” | |
| 5pc Bathroom | 11’0” x 8’3” | |
| Bedroom | 9’7” x 9’4” | |
| Bedroom | 9’7” x 9’3” | |
| Primary Bedroom | 12’1” x 11’0” |
| Features | |||||
|---|---|---|---|---|---|
| Automatic Garage Door Opener | Attached Garage | Surfaced | |||
| Refrigerator | Dishwasher | Dryer | |||
| Microwave Range Hood Combo | Stove | Washer | |||
| Blinds | Central air conditioning | Air exchanger | |||



















































