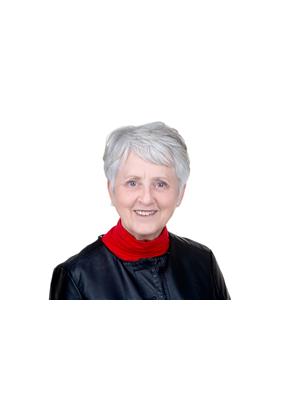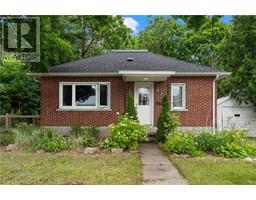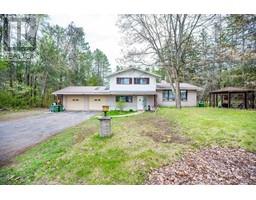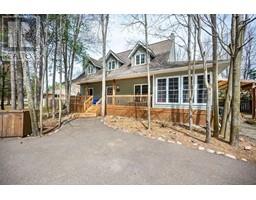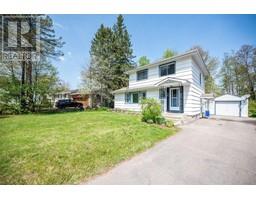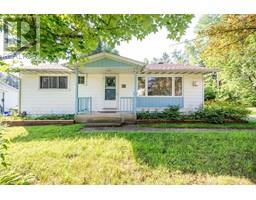26 LASALLE DRIVE Lasalle Drive, Deep River, Ontario, CA
Address: 26 LASALLE DRIVE, Deep River, Ontario
Summary Report Property
- MKT ID1396003
- Building TypeHouse
- Property TypeSingle Family
- StatusBuy
- Added14 weeks ago
- Bedrooms3
- Bathrooms1
- Area0 sq. ft.
- DirectionNo Data
- Added On10 Jul 2024
Property Overview
"Pride of Ownership" shows everywhere in this home! Enjoy easy living in this one level bungalow with 3 bedrooms and 1 bathroom in move-in condition. You will love the 3 season sunroom opening onto a 25'x17" deck complete with gazebo and BBQ shelter for all your outdoor living/entertaining. The grounds are beautifully cared for and the fully fenced backyard with 2 sheds backs onto a wooded area for total privacy. All windows have been replaced in the last 3 years. Garage is currently used as a workshop but could be easily turned back into a garage. Heat is in-floor radiant heat with separate controls in each room for added comfort. Samsung wall unit in living room is an a/c, heat and air exchanger all in one. All appliances are included. Located on a quiet street in Deep River, close to all amenities and just a short 5 minute walk to Lamure Beach on the Ottawa River this property is a do not miss on your wish list! 24Hr irrevocable required on all written offers. (id:51532)
Tags
| Property Summary |
|---|
| Building |
|---|
| Land |
|---|
| Level | Rooms | Dimensions |
|---|---|---|
| Main level | Living room/Dining room | 17'10" x 11'4" |
| Kitchen | 14'3" x 7'11" | |
| Primary Bedroom | 12'8" x 8'2" | |
| Bedroom | 11'0" x 8'2" | |
| Bedroom | 8'2" x 8'2" | |
| 4pc Bathroom | 6'2" x 4'8" | |
| Laundry room | 8'0" x 7'2" | |
| Sunroom | 11'10" x 9'10" |
| Features | |||||
|---|---|---|---|---|---|
| Flat site | Gazebo | Open | |||
| Surfaced | Refrigerator | Dishwasher | |||
| Dryer | Hood Fan | Microwave | |||
| Stove | Washer | Slab | |||
| Wall unit | Air exchanger | ||||































