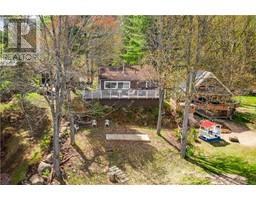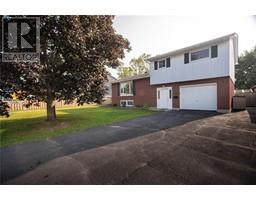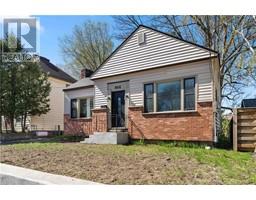218 FRASER STREET East end Pembroke, Pembroke, Ontario, CA
Address: 218 FRASER STREET, Pembroke, Ontario
Summary Report Property
- MKT ID1406575
- Building TypeHouse
- Property TypeSingle Family
- StatusBuy
- Added14 weeks ago
- Bedrooms3
- Bathrooms1
- Area0 sq. ft.
- DirectionNo Data
- Added On11 Aug 2024
Property Overview
Welcome to this charming starter home. You will love its coziness and warmth throughout. The main level, with new flooring throughout, has a spacious living room, separate dining area and functional kitchen, two bedrooms and 4 pc bathroom. The large loft area is currently used as the primary bedroom. A bright and sunny back enclosed porch leads to a lovely patio area opening onto a fully fenced large private backyard perfect for your young children or family pets. The lower level has plenty of storage space. A single car garage and a storage shed completes this neat little package. The roof was re-shingled in 2023. This home is located within walking distance to a grocery store, restaurants, schools, and recreational centers. Make your first move here! 24hr irrevocable on all offers. (id:51532)
Tags
| Property Summary |
|---|
| Building |
|---|
| Land |
|---|
| Level | Rooms | Dimensions |
|---|---|---|
| Second level | Bedroom | 21'0" x 13'0" |
| Lower level | Laundry room | Measurements not available |
| Utility room | Measurements not available | |
| Workshop | Measurements not available | |
| Storage | Measurements not available | |
| Main level | Living room | 14'2" x 13'0" |
| Dining room | 10'5" x 9'9" | |
| Kitchen | 10'0" x 8'3" | |
| Bedroom | 13'0" x 8'9" | |
| Bedroom | 11'9" x 10'0" | |
| 4pc Bathroom | 6'2" x 5'0" | |
| Sunroom | 17'0" x 6'7" |
| Features | |||||
|---|---|---|---|---|---|
| Detached Garage | Refrigerator | Dishwasher | |||
| Hood Fan | Stove | None | |||










































