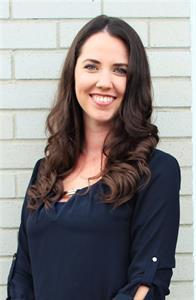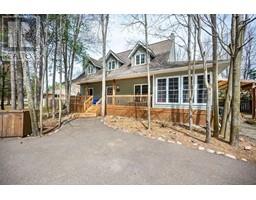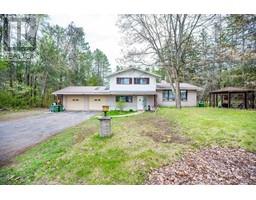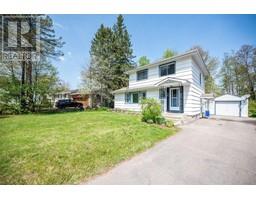16 KELVIN CRESCENT Kelvin/Glendale (East End), Deep River, Ontario, CA
Address: 16 KELVIN CRESCENT, Deep River, Ontario
Summary Report Property
- MKT ID1407336
- Building TypeHouse
- Property TypeSingle Family
- StatusBuy
- Added13 weeks ago
- Bedrooms4
- Bathrooms2
- Area0 sq. ft.
- DirectionNo Data
- Added On16 Aug 2024
Property Overview
This charming 4-bedroom, 2-bathroom bungalow, located on a quiet crescent in Deep River's east end, has so much to offer. Upon entering, you're greeted by a semi-open concept living area bathed in natural light, showcasing hardwood floors and a cozy gas fireplace. The kitchen is equipped with wooden cabinets, a gas range, a peninsula, and ample storage, all opening to the elegant dining room. The main floor continues with four bedrooms, including a spacious primary bedroom with patio doors leading to a screened porch overlooking the serene, lush and private backyard and detached garage. A modernized bathroom with a walk-in shower completes this level. The basement presents a blank canvas with a full bathroom, recreational area, storage, and utilities. Enjoy the privacy of no rear or side neighbors and the convenience of proximity to downtown, the riverfront, hospital, schools, golf course, arena, and more. All offers must include a minimum 48-hour irrevocable. (id:51532)
Tags
| Property Summary |
|---|
| Building |
|---|
| Land |
|---|
| Level | Rooms | Dimensions |
|---|---|---|
| Basement | Recreation room | 17'4" x 10'8" |
| Main level | Primary Bedroom | 11'0" x 15'0" |
| Bedroom | 11'7" x 9'9" | |
| Bedroom | 13'4" x 7'0" | |
| Bedroom | 10'1" x 7'1" | |
| Dining room | 11'4" x 8'1" | |
| Kitchen | 11'7" x 16'8" | |
| Living room | 16'8" x 11'7" |
| Features | |||||
|---|---|---|---|---|---|
| Detached Garage | Refrigerator | Dryer | |||
| Stove | Washer | Window air conditioner | |||
















































