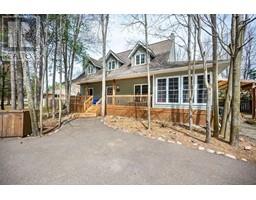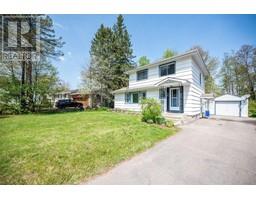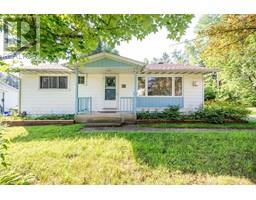33698 HIGHWAY 17 HIGHWAY Deep River, Deep River, Ontario, CA
Address: 33698 HIGHWAY 17 HIGHWAY, Deep River, Ontario
Summary Report Property
- MKT ID1392561
- Building TypeHouse
- Property TypeSingle Family
- StatusBuy
- Added18 weeks ago
- Bedrooms4
- Bathrooms2
- Area0 sq. ft.
- DirectionNo Data
- Added On15 Jul 2024
Property Overview
Spacious 5+ bed family home in Deep River! Boasting a large lot and incredible detached garage only a few minutes west of Deep River's town core. Certain to check all of the boxes for the growing family, with many bedroom options on every floor, a welcoming living area and family kitchen, and even a spa room! Imagine putting the kids to bed and going to relax in your very own indoor hot tub! The private backyard is perfect for a summer evening bonfire, or an afternoon in the sun! Backing onto a lush green space with no rear neighbors and a generous buffer between homes on each side you will feel like you are living the country lifestyle which still close to everything you would possible need. if you are considering making the Town of Deep River your home, look no further! This full service community boasts one of the best hospitals in the area, secondary and post secondary schools and is a quick commute to CNL, Garrison Petawawa and the City of Pembroke. 48 hrs irrev on all offers. (id:51532)
Tags
| Property Summary |
|---|
| Building |
|---|
| Land |
|---|
| Level | Rooms | Dimensions |
|---|---|---|
| Second level | Living room | 21'0" x 13'5" |
| Dining room | 10'4" x 10'0" | |
| Kitchen | 10'2" x 10'0" | |
| Third level | Bedroom | 11'4" x 11'2" |
| Bedroom | 14'7" x 10'6" | |
| Full bathroom | Measurements not available | |
| Bedroom | 11'4" x 10'3" | |
| Bedroom | 9'5" x 11'4" | |
| Lower level | Bedroom | 19'0" x 11'0" |
| Recreation room | Measurements not available | |
| Main level | Family room | 19'0" x 12'5" |
| Laundry room | Measurements not available | |
| Partial bathroom | Measurements not available | |
| Porch | Measurements not available | |
| Recreation room | 17'0" x 12'2" | |
| Bedroom | 12'5" x 14'1" |
| Features | |||||
|---|---|---|---|---|---|
| Flat site | Automatic Garage Door Opener | Detached Garage | |||
| Oversize | Surfaced | Refrigerator | |||
| Dishwasher | Dryer | Freezer | |||
| Hood Fan | Stove | Washer | |||
| None | |||||




















































